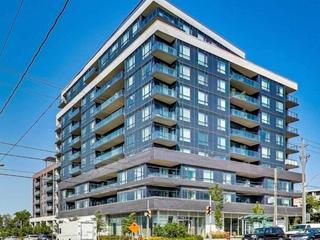EXTRAS: All Elf's, s/s fridge, s/s stove, s/s dishwasher: plus s/s fridge, s/s stove (basement) and white washer and dryer.
| Name | Size | Features |
|---|---|---|
Kitchen | 1.6 x 1.1 m | Ceramic Floor, Ceramic Back Splash, Breakfast Area |
Dining | 0.8 x 1.1 m | Ceramic Floor, Combined W/Kitchen, Large Window |
Living | 1.6 x 1.1 m | Laminate, W/O To Patio, Fireplace |
Prim Bdrm | 1.3 x 0.9 m | Laminate, Double Closet, Large Window |
2nd Br | 1.0 x 0.8 m | Laminate, Large Closet, Large Window |
3rd Br | 1.0 x 0.7 m | Laminate, Large Window |
Br | 1.6 x 1.1 m | Ceramic Floor |
Kitchen | Unknown | Ceramic Floor, Window |







