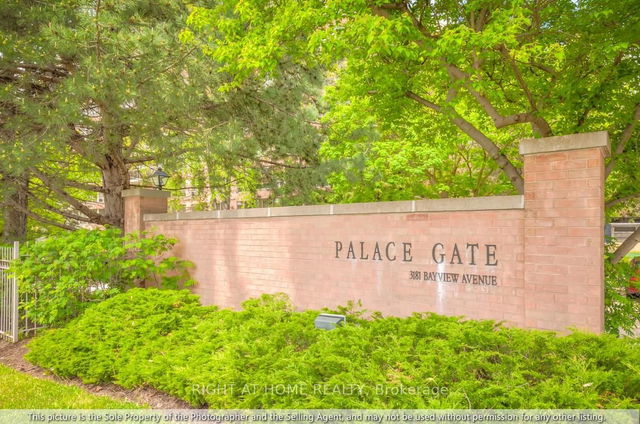1110 - 20 Bloorview Place




About 1110 - 20 Bloorview Place
1110 - 20 Bloorview Place is a North York condo which was for sale. Listed at $1220000 in February 2025, the listing is no longer available and has been taken off the market (Sold Conditional) on 24th of March 2025. 1110 - 20 Bloorview Place has 2+1 beds and 3 bathrooms. 1110 - 20 Bloorview Place, North York is situated in Peanut, with nearby neighbourhoods in Henry Farm, Bayview Village, Graydon Hall and Pleasant View.
20 Bloorview Pl, Toronto is a 5-minute walk from Tim Hortons for that morning caffeine fix and if you're not in the mood to cook, Subway, Bow Thai North York and Jerusalem Restaurant are near this condo. Nearby grocery options: Body Mind Science Resources is a 6-minute walk.
For those residents of 20 Bloorview Pl, Toronto without a car, you can get around rather easily. The closest transit stop is a Bus Stop (Sheppard Ave East at Buchan Crt) and is not far connecting you to Toronto's public transit service. It also has route Sheppard East, and route Sheppard East Night Bus nearby. If you're driving from 20 Bloorview Pl, you'll have easy access to the rest of the city by way of Hwy 401 as well, which is only a 2-minute drive using Leslie St ramps.
- 4 bedroom houses for sale in The Peanut
- 2 bedroom houses for sale in The Peanut
- 3 bed houses for sale in The Peanut
- Townhouses for sale in The Peanut
- Semi detached houses for sale in The Peanut
- Detached houses for sale in The Peanut
- Houses for sale in The Peanut
- Cheap houses for sale in The Peanut
- 3 bedroom semi detached houses in The Peanut
- 4 bedroom semi detached houses in The Peanut
- homes for sale in Willowdale
- homes for sale in King West
- homes for sale in Mimico
- homes for sale in Scarborough Town Centre
- homes for sale in Islington-City Centre West
- homes for sale in Harbourfront
- homes for sale in Church St. Corridor
- homes for sale in Bay St. Corridor
- homes for sale in Yonge and Bloor
- homes for sale in Bayview Village



