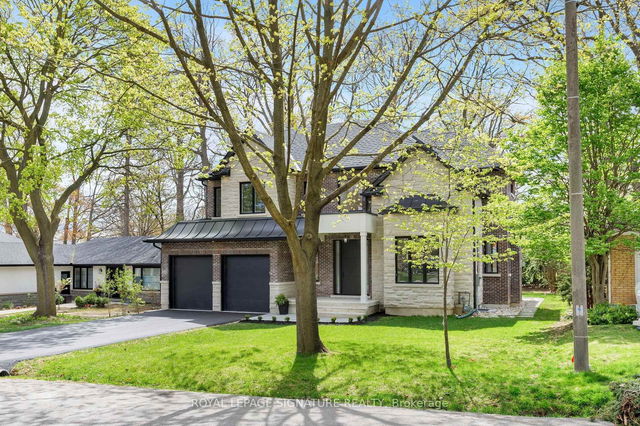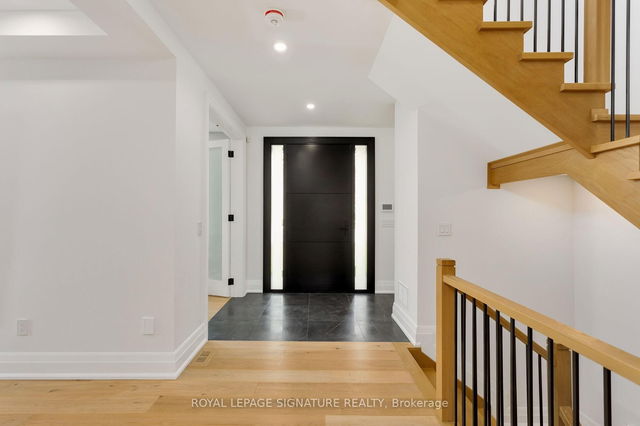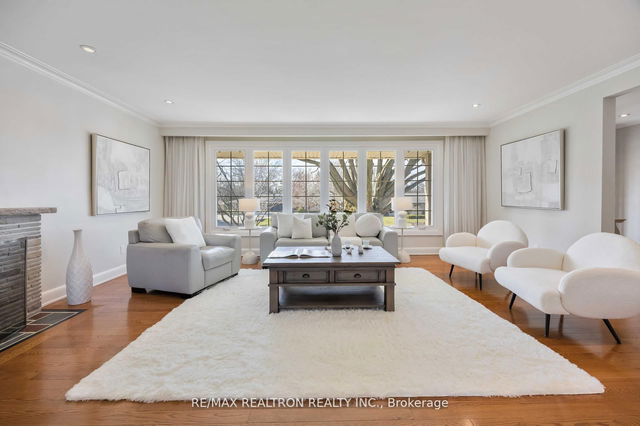| Level | Name | Size | Features |
|---|---|---|---|
Second | Laundry | 11.2 x 8.1 ft | |
Main | Dining Room | 17.9 x 11.3 ft | |
Main | Mud Room | 13.1 x 9.0 ft |
20 Ashford Drive




About 20 Ashford Drive
Located at 20 Ashford Drive, this Etobicoke detached house is available for sale. It was listed at $3350000 in May 2025 and has 4+2 beds and 5 bathrooms. 20 Ashford Drive resides in the Etobicoke Princess Gardens neighbourhood, and nearby areas include Richview, Edenbridge- Humber Valley, Eringate-Centennial-West Deane and Etobicoke West Mall.
20 Ashford Dr, Toronto is a 5-minute walk from Starbucks for that morning caffeine fix and if you're not in the mood to cook, barBURRITO, Pizza Pizza and Subway are near this detached house. For grabbing your groceries, Dog Cakes By Michaela is only a 4 minute walk.
If you are looking for transit, don't fear, 20 Ashford Dr, Toronto has a public transit Bus Stop (Kipling Ave at Princess Margaret Blvd) not far. It also has route Kipling close by. For drivers, the closest highway is Hwy 427 and is within a few minutes drive from 20 Ashford Dr, making it easier to get into and out of the city using on and off ramps on Rathburn Rd.
- 4 bedroom houses for sale in Princess Gardens
- 2 bedroom houses for sale in Princess Gardens
- 3 bed houses for sale in Princess Gardens
- Townhouses for sale in Princess Gardens
- Semi detached houses for sale in Princess Gardens
- Detached houses for sale in Princess Gardens
- Houses for sale in Princess Gardens
- Cheap houses for sale in Princess Gardens
- 3 bedroom semi detached houses in Princess Gardens
- 4 bedroom semi detached houses in Princess Gardens
- homes for sale in Willowdale
- homes for sale in King West
- homes for sale in Mimico
- homes for sale in Scarborough Town Centre
- homes for sale in Islington-City Centre West
- homes for sale in Harbourfront
- homes for sale in Church St. Corridor
- homes for sale in Yonge and Bloor
- homes for sale in Bay St. Corridor
- homes for sale in Queen West



