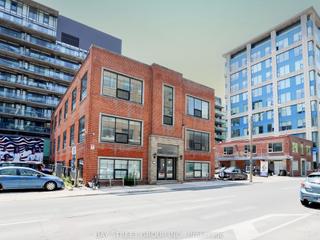EXTRAS: Fridge, Stove, Sakura Rangehood, Washer, Dryer, B/I Dishwasher, Elf, Window Coverings ,Wall Shelf In Laundry Rm. 2 Parkings & 1 Locker. Ph W/Spacious 9' Ceiling, Fully Renovated W/Light Grey Laminated Floor & Slate "Feature Wall" .
| Name | Size | Features |
|---|---|---|
Living | 1.3 x 1.2 m | Laminate, Fireplace, W/O To Balcony |
Dining | 0.0 x 0.0 m | Laminate, Combined W/Living |
Kitchen | 1.2 x 0.7 m | Laminate, Eat-In Kitchen, Modern Kitchen |
Prim Bdrm | 1.0 x 0.9 m | Laminate, 4 Pc Ensuite, Closet |
2nd Br | 1.3 x 0.7 m | Laminate, W/O To Balcony, Closet |
Foyer | 0.0 x 0.0 m | Marble Floor, Mirrored Closet, 3 Pc Bath |







