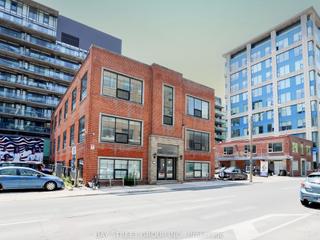EXTRAS: Fridge, Stove, Microwave, B/I Dish Wsher, Washer, Dryer, All Elf's, All Window Coverings
| Name | Size | Features |
|---|---|---|
Living | 1.0 x 1.6 m | Hardwood Floor, Combined W/Dining, W/O To Balcony |
Dining | 1.0 x 1.6 m | Hardwood Floor, Combined W/Living, O/Looks Backyard |
Kitchen | 0.8 x 1.0 m | Ceramic Floor, Backsplash, Breakfast Bar |
Prim Bdrm | 1.0 x 1.6 m | Laminate, 4 Pc Ensuite, W/I Closet |
2nd Br | 1.0 x 1.6 m | Laminate, Large Window, East View |
Den | 0.9 x 1.1 m | Hardwood Floor, French Doors |







