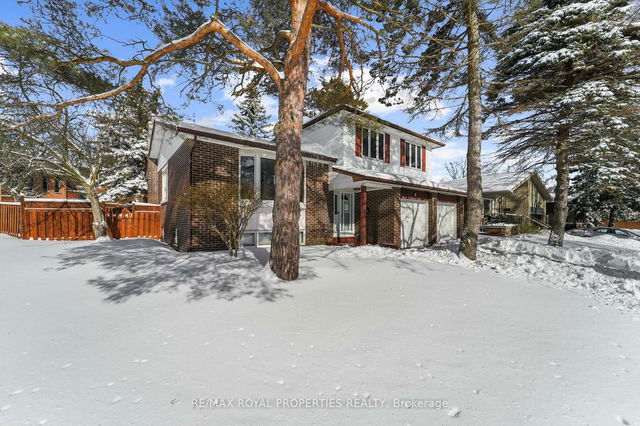| Level | Name | Size | Features |
|---|---|---|---|
2nd | Primary Bedroom | 4.61 x 3.66 ft | Hardwood Floor, Combined W/Dining, Large Window |
2nd | Laundry | 2.83 x 2.30 ft | Tile Floor, Quartz Counter, Breakfast Area |
2nd | Bedroom 4 | 3.76 x 3.23 ft | Laminate, O/Looks Backyard, Window Flr to Ceil |
2 Feagan Drive




About 2 Feagan Drive
2 Feagan Drive is a Scarborough detached house for sale. 2 Feagan Drive has an asking price of $1224900, and has been on the market since February 2025. This detached house has 4 beds, 3 bathrooms and is 2000-2500 sqft. 2 Feagan Drive, Scarborough is situated in Port Union, with nearby neighbourhoods in West Rouge, West Hill, Highland Creek and Rougemount.
Nearby grocery options: Port Union Bakery is a 14-minute walk.
Transit riders take note, 2 Feagan Dr, Toronto is not far to the closest public transit Bus Stop (Lawrence Ave East at Bathgate Dr) with route Lawrence East, route Lawrence East Night Bus, and more. Access to Hwy 401 from 2 Feagan Dr is within a 4-minute drive, making it easy for those driving to get into and out of the city getting on and off at Kingston Rd.
- 4 bedroom houses for sale in Port Union
- 2 bedroom houses for sale in Port Union
- 3 bed houses for sale in Port Union
- Townhouses for sale in Port Union
- Semi detached houses for sale in Port Union
- Detached houses for sale in Port Union
- Houses for sale in Port Union
- Cheap houses for sale in Port Union
- 3 bedroom semi detached houses in Port Union
- 4 bedroom semi detached houses in Port Union
- homes for sale in Willowdale
- homes for sale in King West
- homes for sale in Mimico
- homes for sale in Harbourfront
- homes for sale in Scarborough Town Centre
- homes for sale in Islington-City Centre West
- homes for sale in Church St. Corridor
- homes for sale in Bay St. Corridor
- homes for sale in Yonge and Bloor
- homes for sale in St. Lawrence



