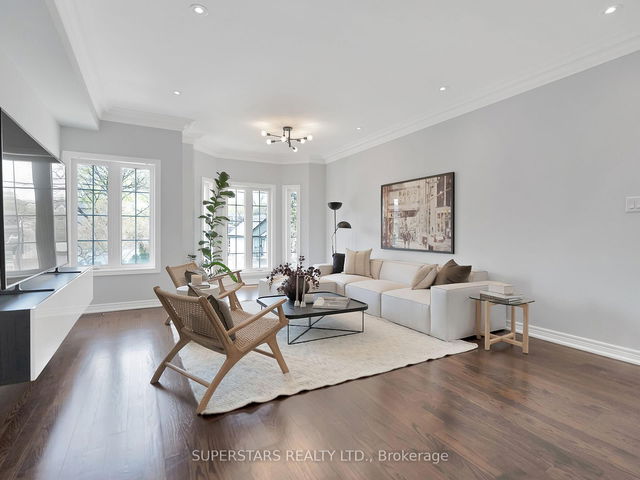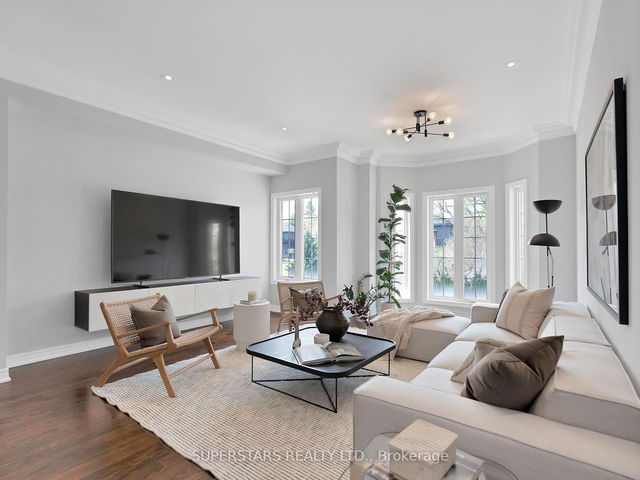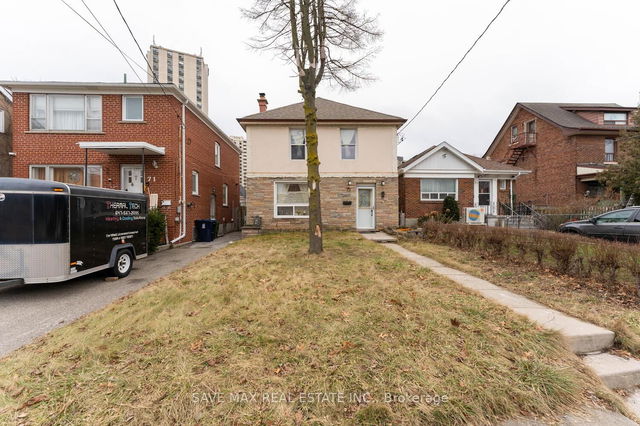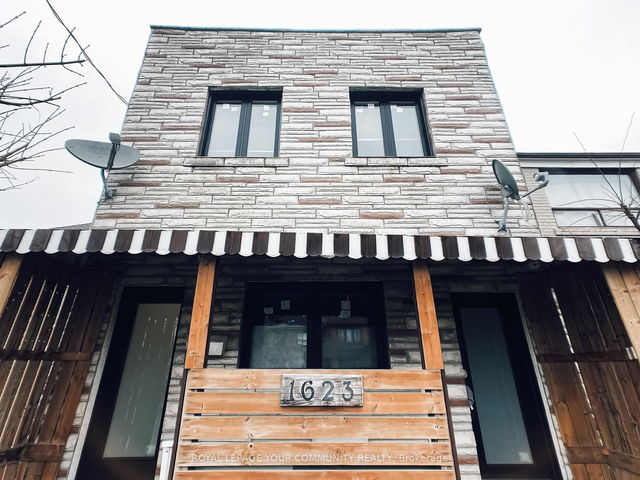1E Bowsprit Avenue




About 1E Bowsprit Avenue
1e Bowsprit Avenue is an Etobicoke semi detached house which was for sale. It was listed at $1160000 in May 2025 but is no longer available and has been taken off the market (Sold Conditional) on 12th of May 2025.. This 2500-3000 sqft semi detached house has 3 beds and 3 bathrooms. Situated in Etobicoke's Humber Heights neighbourhood, Weston, Kingsview Village, Richview and Edenbridge- Humber Valley are nearby neighbourhoods.
Looking for your next favourite place to eat? There is a lot close to 1E Bowsprit Ave, Toronto.Grab your morning coffee at Starbucks located at 1564 Royal York Rd. For those that love cooking, Metro is a 6-minute walk.
For those residents of 1E Bowsprit Ave, Toronto without a car, you can get around rather easily. The closest transit stop is a Bus Stop (Lawrence Ave West at Westona St West Side) and is only steps away connecting you to Toronto's public transit service. It also has route Lawrence West, and route Lawrence West Night Bus nearby. For drivers, the closest highway is Hwy 401 and is within a 4-minute drive from 1E Bowsprit Ave, making it easier to get into and out of the city getting on and off at Weston Rd.
- 4 bedroom houses for sale in Humber Heights
- 2 bedroom houses for sale in Humber Heights
- 3 bed houses for sale in Humber Heights
- Townhouses for sale in Humber Heights
- Semi detached houses for sale in Humber Heights
- Detached houses for sale in Humber Heights
- Houses for sale in Humber Heights
- Cheap houses for sale in Humber Heights
- 3 bedroom semi detached houses in Humber Heights
- 4 bedroom semi detached houses in Humber Heights
- homes for sale in Willowdale
- homes for sale in King West
- homes for sale in Mimico
- homes for sale in Scarborough Town Centre
- homes for sale in Islington-City Centre West
- homes for sale in Harbourfront
- homes for sale in Church St. Corridor
- homes for sale in Bay St. Corridor
- homes for sale in Yonge and Bloor
- homes for sale in Bayview Village


