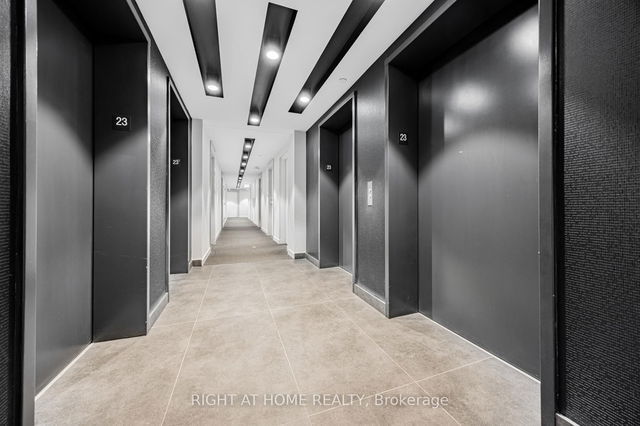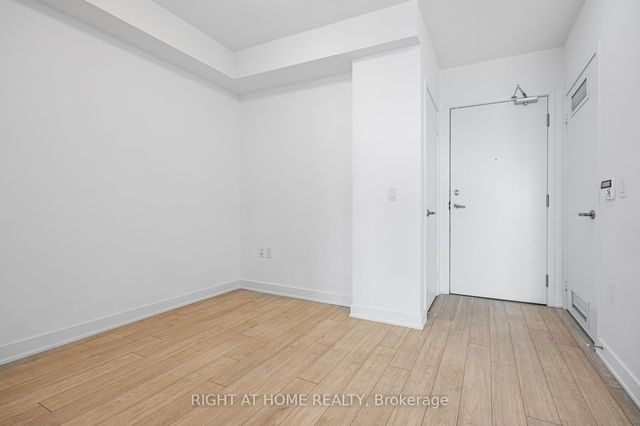| Name | Size | Features |
|---|---|---|
Dining Room | 11.0 x 9.1 ft | |
Living Room | 9.8 x 8.7 ft | |
Primary Bedroom | 10.2 x 9.5 ft |
2305 - 195 Redpath Avenue




About 2305 - 195 Redpath Avenue
Located at 2305 - 195 Redpath Avenue, this Toronto condo is available for sale. It was listed at $586000 in April 2025 and has 1+1 beds and 2 bathrooms. 2305 - 195 Redpath Avenue resides in the Toronto Mount Pleasant neighbourhood, and nearby areas include Yonge and Eglinton, Chaplin Estates, Davisville Village and Lawrence Park.
195 Redpath Ave, Toronto is not far from The Social Blend for that morning caffeine fix and if you're not in the mood to cook, Panago Pizza, Istanbul Cafe & Espresso Bar and Banjara Indian Cuisine are near this condo. For grabbing your groceries, Loblaws is only a 3 minute walk.
If you are reliant on transit, don't fear, 195 Redpath Ave, Toronto has a public transit Bus Stop (Mt Pleasant Rd at Broadway Ave) not far. It also has route Mount Pleasant close by. If you need to get on the highway often from 195 Redpath Ave, Allen Rd and Lawrence Ave W has both on and off ramps and is within a 8-minute drive.
- 4 bedroom houses for sale in Mount Pleasant
- 2 bedroom houses for sale in Mount Pleasant
- 3 bed houses for sale in Mount Pleasant
- Townhouses for sale in Mount Pleasant
- Semi detached houses for sale in Mount Pleasant
- Detached houses for sale in Mount Pleasant
- Houses for sale in Mount Pleasant
- Cheap houses for sale in Mount Pleasant
- 3 bedroom semi detached houses in Mount Pleasant
- 4 bedroom semi detached houses in Mount Pleasant
- homes for sale in Willowdale
- homes for sale in King West
- homes for sale in Mimico
- homes for sale in Harbourfront
- homes for sale in Scarborough Town Centre
- homes for sale in Islington-City Centre West
- homes for sale in Bay St. Corridor
- homes for sale in Church St. Corridor
- homes for sale in Yonge and Bloor
- homes for sale in Queen West



