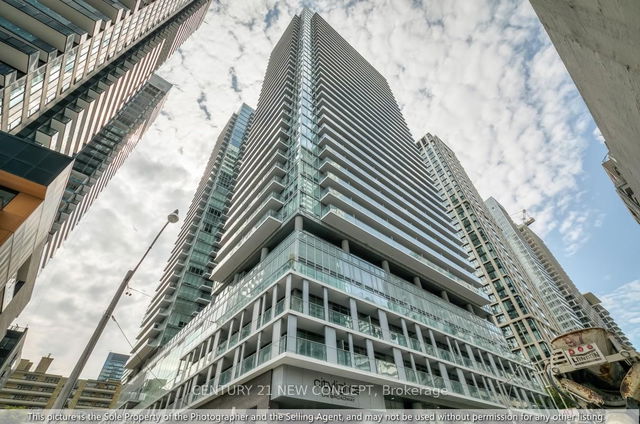1510 - 195 Redpath Avenue




About 1510 - 195 Redpath Avenue
1510 - 195 Redpath Avenue is a Toronto condo which was for sale. It was listed at $728800 in April 2025 but is no longer available and has been taken off the market (Sold Conditional) on 6th of May 2025. This condo unit has 2 beds, 2 bathrooms and is 750 sqft. 1510 - 195 Redpath Avenue, Toronto is situated in Mount Pleasant, with nearby neighbourhoods in Yonge and Eglinton, Chaplin Estates, Davisville Village and Lawrence Park.
195 Redpath Ave, Toronto is not far from The Social Blend for that morning caffeine fix and if you're not in the mood to cook, Panago Pizza, Istanbul Cafe & Espresso Bar and Banjara Indian Cuisine are near this condo. For grabbing your groceries, Loblaws is a 3-minute walk.
Transit riders take note, 195 Redpath Ave, Toronto is not far to the closest public transit Bus Stop (Mt Pleasant Rd at Broadway Ave) with route Mount Pleasant. Residents of 195 Redpath Ave also have access to Allen Rd, which is within a 8-minute drive getting on and off at Lawrence Ave W.
- 4 bedroom houses for sale in Mount Pleasant
- 2 bedroom houses for sale in Mount Pleasant
- 3 bed houses for sale in Mount Pleasant
- Townhouses for sale in Mount Pleasant
- Semi detached houses for sale in Mount Pleasant
- Detached houses for sale in Mount Pleasant
- Houses for sale in Mount Pleasant
- Cheap houses for sale in Mount Pleasant
- 3 bedroom semi detached houses in Mount Pleasant
- 4 bedroom semi detached houses in Mount Pleasant
- homes for sale in Willowdale
- homes for sale in King West
- homes for sale in Mimico
- homes for sale in Scarborough Town Centre
- homes for sale in Islington-City Centre West
- homes for sale in Harbourfront
- homes for sale in Church St. Corridor
- homes for sale in Bay St. Corridor
- homes for sale in Yonge and Bloor
- homes for sale in Bayview Village



