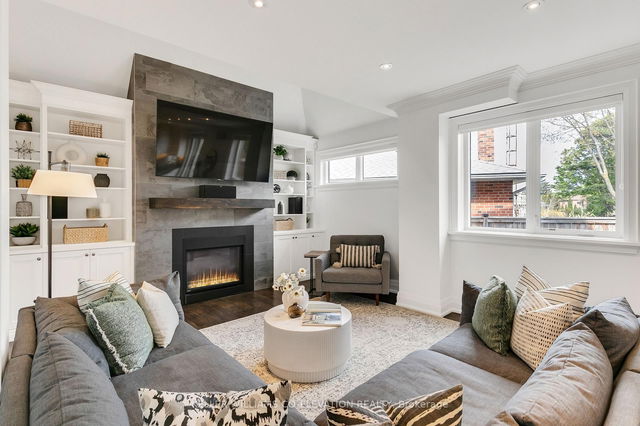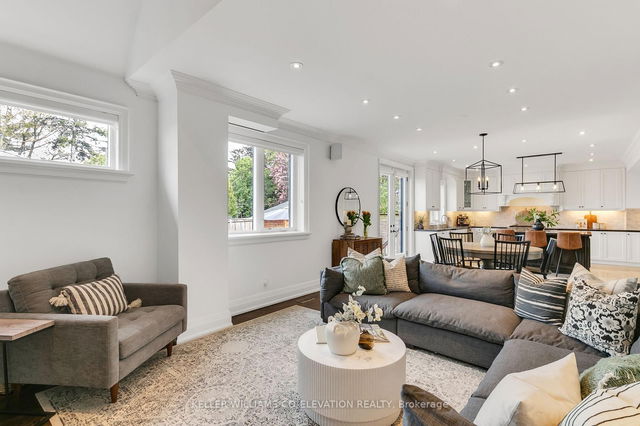19 Duncairn Drive




About 19 Duncairn Drive
19 Duncairn Drive is an Etobicoke detached house which was for sale. Asking $2587000, it was listed in May 2025, but is no longer available and has been taken off the market (Sold Conditional) on 22nd of May 2025.. This detached house has 4+2 beds, 5 bathrooms and is 3000-3500 sqft. 19 Duncairn Drive resides in the Etobicoke Princess Gardens neighbourhood, and nearby areas include Etobicoke West Mall, Eringate-Centennial-West Deane, Edenbridge- Humber Valley and Richview.
For those that love cooking, Marius Bakery is a 13-minute walk.
If you are reliant on transit, don't fear, there is a Bus Stop (Rathburn Rd at Ravenscrest Dr) a 4-minute walk. Access to Hwy 427 from 19 Duncairn Dr is within a 4-minute drive, making it easy for those driving to get into and out of the city using Rathburn Rd ramps.
- 4 bedroom houses for sale in Princess Gardens
- 2 bedroom houses for sale in Princess Gardens
- 3 bed houses for sale in Princess Gardens
- Townhouses for sale in Princess Gardens
- Semi detached houses for sale in Princess Gardens
- Detached houses for sale in Princess Gardens
- Houses for sale in Princess Gardens
- Cheap houses for sale in Princess Gardens
- 3 bedroom semi detached houses in Princess Gardens
- 4 bedroom semi detached houses in Princess Gardens
- homes for sale in Willowdale
- homes for sale in King West
- homes for sale in Mimico
- homes for sale in Scarborough Town Centre
- homes for sale in Islington-City Centre West
- homes for sale in Harbourfront
- homes for sale in Church St. Corridor
- homes for sale in Bay St. Corridor
- homes for sale in Yonge and Bloor
- homes for sale in Bayview Village



