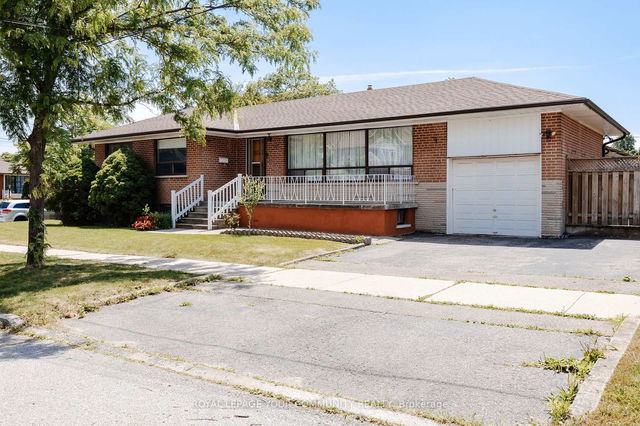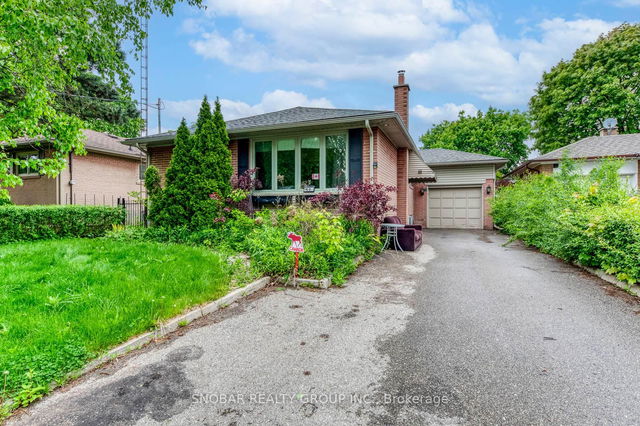**Charming Family Home in the Heart of Kingsview Village - Westway - Your Dream Awaits! **Attention first-time home buyers and renovation enthusiasts! This delightful 3-bedroom, 2-bathroom bungalow is a rare find on a spacious corner lot measuring 45 ft x 122.5 ft, nestled in the sought-after community of Etobicoke's Kingsway Village / Westway. Step inside you'll notice freshly painted interior Kitchen/Dining/Living & Hallway that seamlessly blends modern comfort with timeless appeal. The inviting kitchen features oak cabinets and comes equipped with essential appliances, including a fridge, stove and dishwasher, making it perfect for family dinners and entertaining guests. The open layout flows effortlessly from the kitchen to the living and dining areas, creating a warm and welcoming atmosphere. With a separate side entrance leading to the basement, the possibilities are endless! This space boasts a generous bedroom, a great room perfect for relaxation, a cedar closet for all your storage needs, and a cantina for your wine collection. Whether you choose to move in right away or unlock the potential to create your dream home, this property offers an incredible opportunity in a vibrant neighborhood. Don't miss out on making this charming bungalow your own schedule a viewing today and step into a world of possibilities.







