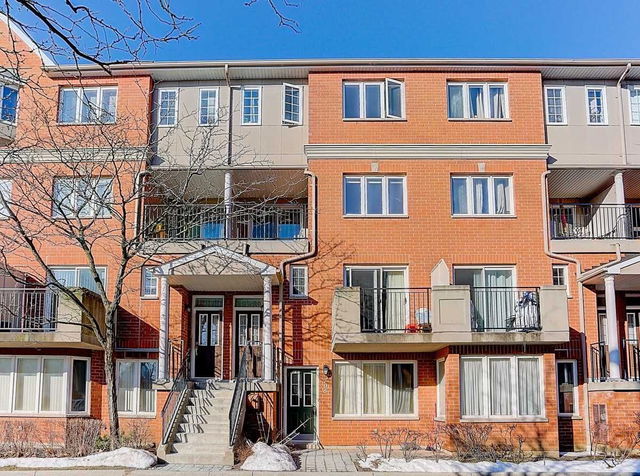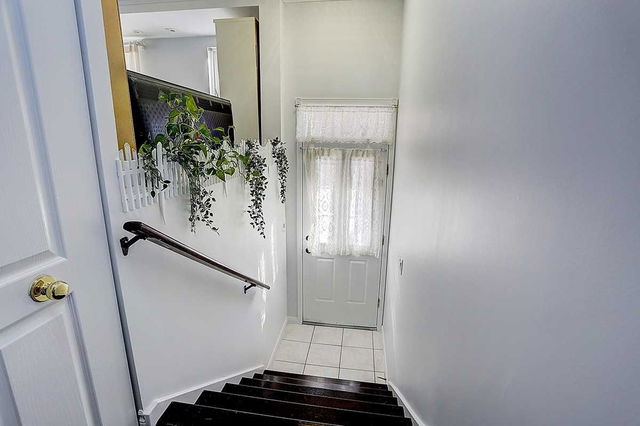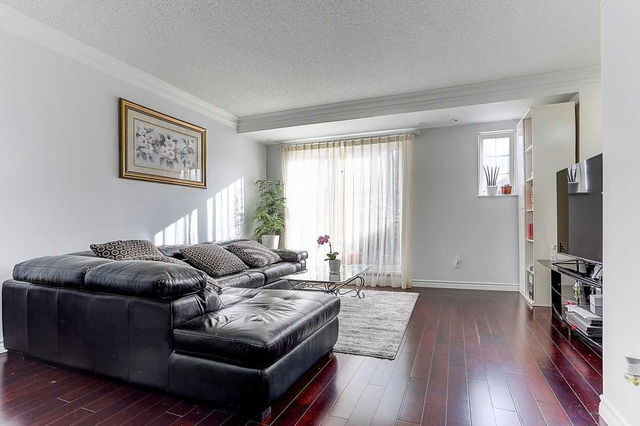705 - 1881 Mcnicoll Avenue




About 705 - 1881 Mcnicoll Avenue
705 - 1881 Mcnicoll Ave is a Scarborough condo which was for sale, near Kennedy and Mcnicoll. Asking $699000, it was listed in March 2023, but is no longer available and has been taken off the market (Sold) on 23rd of March 2023. This condo unit has 4 beds, 3 bathrooms and is 1873 sqft. Situated in Scarborough's L'amoreaux neighbourhood, Milliken Park, Agincourt, Milliken Mills West and Milliken Mills East are nearby neighbourhoods.
There are a lot of great restaurants nearby 1881 McNicoll Ave, Toronto, like Chef 88, Smelly Tofu and XIAOFANGYANG BBQ, just to name a few. Grab your morning coffee at Starbucks located at 3740 Midland Avenue. For groceries there is Zain's Grocery which is a 6-minute walk. Entertainment options near 1881 McNicoll Ave, Toronto include DY Bar. For nearby green space, L'Amoreaux Dog Park, Goldhawk Park and Havendale Park could be good to get out of your condo and catch some fresh air or to take your dog for a walk.
For those residents of 1881 McNicoll Ave, Toronto without a car, you can get around quite easily. The closest transit stop is a BusStop (MCNICOLL AVE AT SILVER SPRINGS BLVD) and is a short walk, but there is also a Subway stop, MIDLAND STATION - WESTBOUND PLATFORM, a 6-minute drive connecting you to the TTC. It also has (Bus) route 17 Birchmount, and (Bus) route 42 Cummer nearby. For drivers, the closest highway is Hwy 404 and is within a few minutes drive from 1881 McNicoll Ave, making it easier to get into and out of the city using on and off ramps on Finch Ave E.
- 4 bedroom houses for sale in L'amoreaux
- 2 bedroom houses for sale in L'amoreaux
- 3 bed houses for sale in L'amoreaux
- Townhouses for sale in L'amoreaux
- Semi detached houses for sale in L'amoreaux
- Detached houses for sale in L'amoreaux
- Houses for sale in L'amoreaux
- Cheap houses for sale in L'amoreaux
- 3 bedroom semi detached houses in L'amoreaux
- 4 bedroom semi detached houses in L'amoreaux
- homes for sale in Willowdale
- homes for sale in King West
- homes for sale in Mimico
- homes for sale in Scarborough Town Centre
- homes for sale in Islington-City Centre West
- homes for sale in Harbourfront
- homes for sale in Church St. Corridor
- homes for sale in Yonge and Bloor
- homes for sale in Bay St. Corridor
- homes for sale in Queen West



