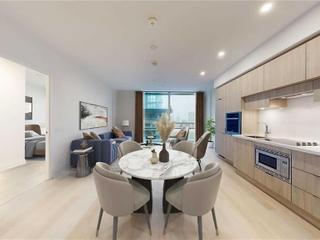EXTRAS: Existing Fridge, Stove, B/I Dishwasher ** Washer & Dryer (2021) ** A/C & Heat Pump (2024) ** New Waterproof Laminate Floors (2024)
601 - 188 Redpath Ave




EXTRAS: Existing Fridge, Stove, B/I Dishwasher ** Washer & Dryer (2021) ** A/C & Heat Pump (2024) ** New Waterproof Laminate Floors (2024)
About 601 - 188 Redpath Ave
601 - 188 Redpath Ave is a Toronto condo which was for sale, near Yonge and Eglinton. Asking $799000, it was listed in October 2024, but is no longer available and has been taken off the market (Sold) on 28th of October 2024.. This 910 sqft condo unit has 2 beds and 2 bathrooms. 601 - 188 Redpath Ave, Toronto is situated in Yonge and Eglinton, with nearby neighbourhoods in Mount Pleasant, Chaplin Estates, Davisville Village and Lawrence Park.
There are a lot of great restaurants around 188 Redpath Ave, Toronto. If you can't start your day without caffeine fear not, your nearby choices include The Social Blend. For grabbing your groceries, Loblaws is not far.
Transit riders take note, 188 Redpath Ave, Toronto is not far to the closest public transit Bus Stop (Eglinton Ave East at Redpath Ave) with route Eglinton East, route Leslie, and more. If you're driving from 188 Redpath Ave, you'll have access to the rest of the city by way of Allen Rd as well, which is within a 8-minute drive using Lawrence Ave W ramps.
- 4 bedroom houses for sale in Yonge and Eglinton
- 2 bedroom houses for sale in Yonge and Eglinton
- 3 bed houses for sale in Yonge and Eglinton
- Townhouses for sale in Yonge and Eglinton
- Semi detached houses for sale in Yonge and Eglinton
- Detached houses for sale in Yonge and Eglinton
- Houses for sale in Yonge and Eglinton
- Cheap houses for sale in Yonge and Eglinton
- 3 bedroom semi detached houses in Yonge and Eglinton
- 4 bedroom semi detached houses in Yonge and Eglinton
- homes for sale in Willowdale
- homes for sale in King West
- homes for sale in Mimico
- homes for sale in Scarborough Town Centre
- homes for sale in Islington-City Centre West
- homes for sale in Harbourfront
- homes for sale in Church St. Corridor
- homes for sale in Bay St. Corridor
- homes for sale in Yonge and Bloor
- homes for sale in Bayview Village



