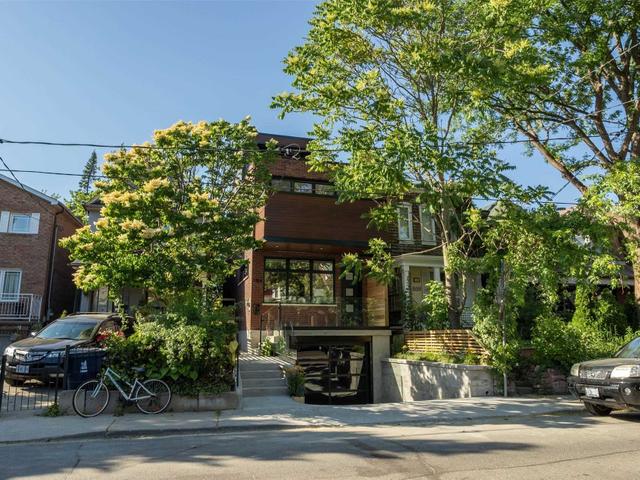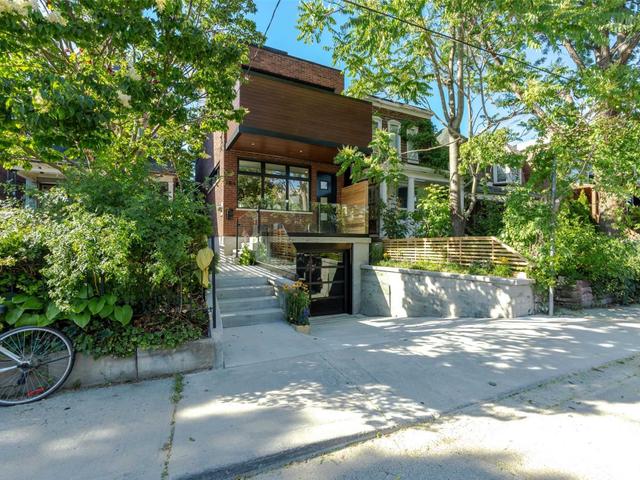184 Yarmouth Rd



About 184 Yarmouth Rd
You can find 184 Yarmouth Rd in the Low Density Residential area of West End. The nearest major intersection to this property is Dupont St and Shaw St, in the city of Toronto. Other sought-after neighbourhoods near this property are Christie Pits, Dovercourt Park, Seaton Village, and Hillcrest | Bracondale Hill, and the city of Toronto is also close by.
Recommended nearby places to eat around 184 Yarmouth Rd, Toronto are Famiglia Baldassarre, Laziza and Village Pizza. If you can't start your day without caffeine fear not, your nearby choices include Starbucks. For groceries there is Foto Grocery which is nearby. Entertainment options near 184 Yarmouth Rd, Toronto include Hawaii Bar and Wasted Youth. If you're an outdoor lover, property residents of 184 Yarmouth Rd, Toronto are only a 6 minute walk from Dovercourt Park, Christie Pits Park and Hillcrest Park.
Living in this Christie Pits property is made easier by access to the TTC. OSSINGTON STATION - EASTBOUND PLATFORM Subway stop is a 7-minute walk. There is also DUPONT ST AT SHAW ST BusStop, a short distance away, with (Bus) route 26 Dupont nearby. Residents of 184 Yarmouth Rd also have decent access to Gardiner Expressway, which is within a few minutes drive getting on and off at Dowling Ave.
- 4 bedroom houses for sale in Christie Pits
- 2 bedroom houses for sale in Christie Pits
- 3 bed houses for sale in Christie Pits
- Townhouses for sale in Christie Pits
- Semi detached houses for sale in Christie Pits
- Detached houses for sale in Christie Pits
- Houses for sale in Christie Pits
- Cheap houses for sale in Christie Pits
- 3 bedroom semi detached houses in Christie Pits
- 4 bedroom semi detached houses in Christie Pits
- homes for sale in Willowdale
- homes for sale in King West
- homes for sale in Scarborough Town Centre
- homes for sale in Mimico
- homes for sale in Harbourfront
- homes for sale in Islington-City Centre West
- homes for sale in Bayview Village
- homes for sale in L'amoreaux
- homes for sale in Church St. Corridor
- homes for sale in Newtonbrook
- There are no active MLS listings right now. Please check back soon!