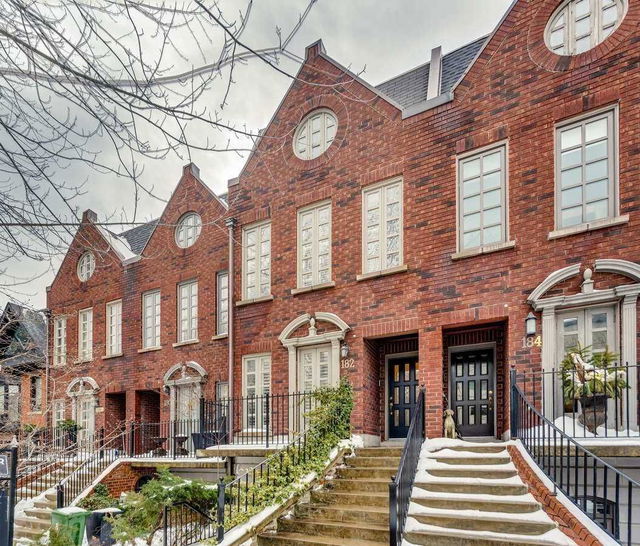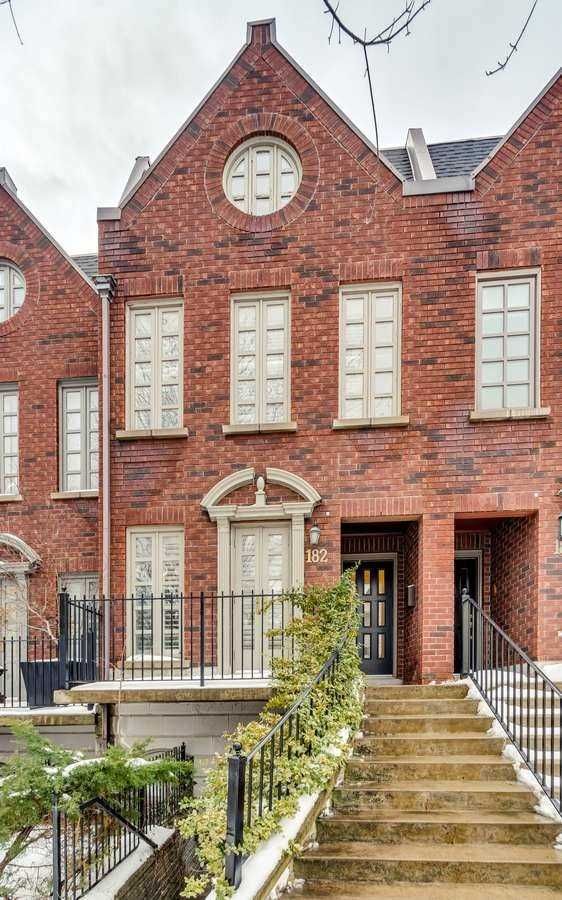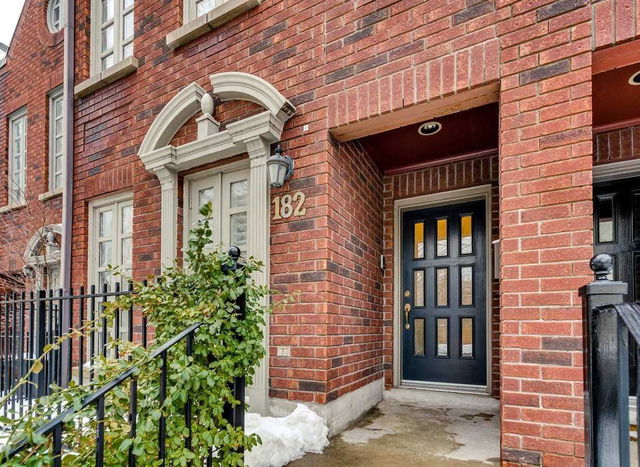


About 182 Bedford Road
You can find 182 Bedford Rd in the area of Downtown. The nearest major intersection to this property is Davenport Rd and Dupont St, in the city of Toronto. Situated near your area are the neighbourhoods of Yorkville, Casa Loma, Summerhill, and The Annex, and the city of Rural is also close by.
Recommended nearby places to eat around 182 Bedford Rd, Toronto are Sushi Avenue, Govinda's and Joso's. If you can't start your day without caffeine fear not, your nearby choices include Haute Coffee. Groceries can be found at Food Depot which is a short distance away and you'll find Rexall Pharma Plus a 11-minute walk as well. Spadina Historic House Museum, Casa Loma and The ROM Theatre are all within walking distance from 182 Bedford Rd, Toronto and could be a great way to spend some down time. 182 Bedford Rd, Toronto is a 4-minute walk from great parks like Forest Hill Road Parkette, Gwendolyn Macewen and Yorkville Park.
Transit riders take note, 182 Bedford Rd, Toronto is only steps away to the closest TTC BusStop (BEDFORD RD AT DUPONT ST) with (Bus) route 26 Dupont. DUPONT STATION - SOUTHBOUND PLATFORM Subway is also a 5-minute walk.
- 4 bedroom houses for sale in The Annex
- 2 bedroom houses for sale in The Annex
- 3 bed houses for sale in The Annex
- Townhouses for sale in The Annex
- Semi detached houses for sale in The Annex
- Detached houses for sale in The Annex
- Houses for sale in The Annex
- Cheap houses for sale in The Annex
- 3 bedroom semi detached houses in The Annex
- 4 bedroom semi detached houses in The Annex
- homes for sale in Willowdale
- homes for sale in King West
- homes for sale in Mimico
- homes for sale in Scarborough Town Centre
- homes for sale in Islington-City Centre West
- homes for sale in Harbourfront
- homes for sale in Church St. Corridor
- homes for sale in Yonge and Bloor
- homes for sale in Bay St. Corridor
- homes for sale in Queen West