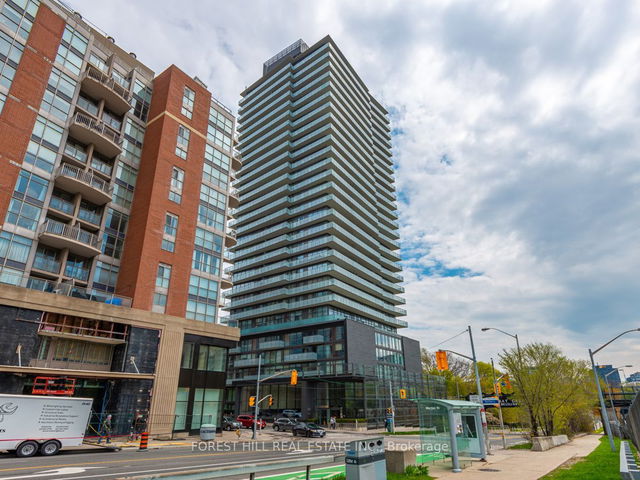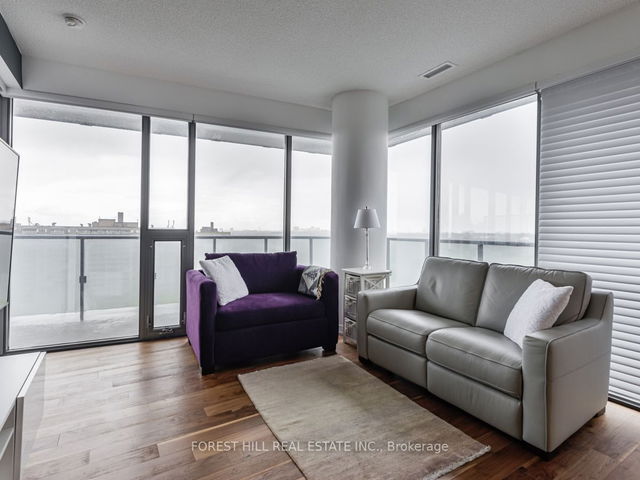1704 - 1815 Yonge Street




About 1704 - 1815 Yonge Street
1704 - 1815 Yonge St is a Toronto condo which was for sale, near Yonge St and Merton St. Asking $874900, it was listed in May 2023, but is no longer available and has been taken off the market (Terminated) on 18th of October 2023. This condo unit has 1+1 beds, 2 bathrooms and is 765 sqft. Situated in Toronto's Davisville Village neighbourhood, Deer Park, Chaplin Estates, Forest Hill and Yonge and Eglinton are nearby neighbourhoods.
1815 Yonge St, Toronto is a short distance away from The Second Cup for that morning caffeine fix and if you're not in the mood to cook, Tamasha and Fusion Coffee and Deli are near this condo. Groceries can be found at Friends Fine Foods & Groceries which is a short distance away and you'll find Davisville Pharmasave not far as well. If you're an outdoor lover, condo residents of 1815 Yonge St, Toronto are not far from Oriole Park / Neshama Playground, June Rowlands Park and David A Balfour Park.
Living in this Davisville Village condo is made easier by access to the TTC. DAVISVILLE STATION - SOUTHBOUND PLATFORM Subway stop is nearby. There is also YONGE ST AT MERTON ST BusStop, only steps away, with (Bus) route 320 Yonge Night Bus, and (Bus) route 97 Yonge nearby. If you're driving from 1815 Yonge St, you'll have access to the rest of the city by way of Allen Rd as well, which is within a 9-minute drive using on and off ramps on Lawrence Ave W.
- 4 bedroom houses for sale in Davisville Village
- 2 bedroom houses for sale in Davisville Village
- 3 bed houses for sale in Davisville Village
- Townhouses for sale in Davisville Village
- Semi detached houses for sale in Davisville Village
- Detached houses for sale in Davisville Village
- Houses for sale in Davisville Village
- Cheap houses for sale in Davisville Village
- 3 bedroom semi detached houses in Davisville Village
- 4 bedroom semi detached houses in Davisville Village
- homes for sale in Willowdale
- homes for sale in King West
- homes for sale in Mimico
- homes for sale in Scarborough Town Centre
- homes for sale in Islington-City Centre West
- homes for sale in Harbourfront
- homes for sale in Church St. Corridor
- homes for sale in Yonge and Bloor
- homes for sale in Bay St. Corridor
- homes for sale in Queen West



