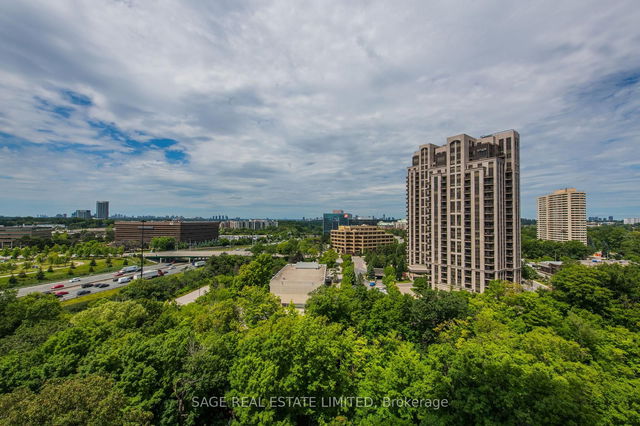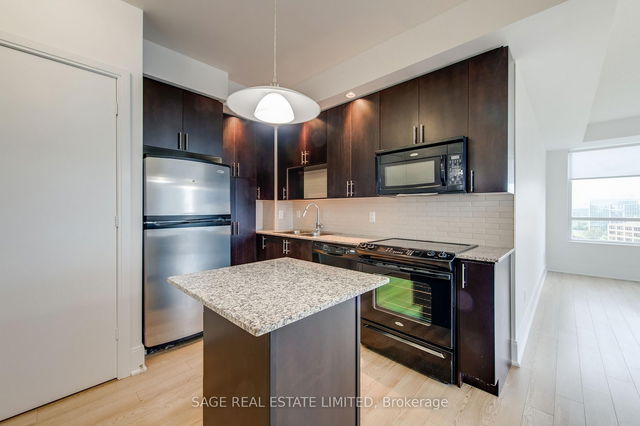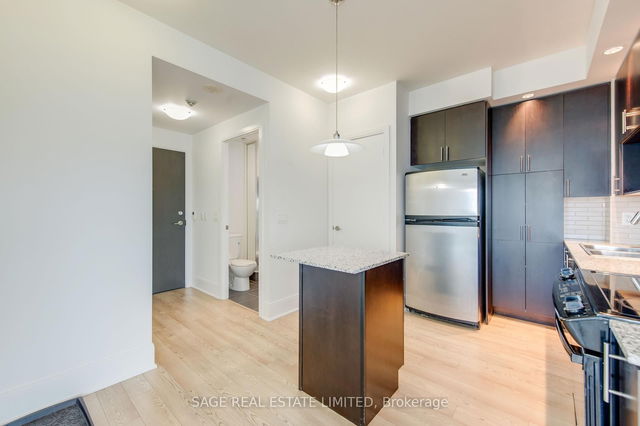| Name | Size | Features |
|---|---|---|
Kitchen | 10.2 x 6.7 ft | |
Primary Bedroom | 13.0 x 10.1 ft | |
Dining Room | 25.0 x 11.0 ft |
1209 - 181 Wynford Drive




About 1209 - 181 Wynford Drive
1209 - 181 Wynford Drive is a North York condo for rent. It has been listed at $2700/mo since June 2025. This condo unit has 2 beds, 2 bathrooms and is 858 sqft. 1209 - 181 Wynford Drive, North York is situated in Flemingdon Park, with nearby neighbourhoods in Victoria Village, St Clair O'Connor, Banbury-Don Mills and Thorncliffe Park.
There are a lot of great restaurants around 181 Wynford Dr, Toronto. If you can't start your day without caffeine fear not, your nearby choices include Tim Hortons. For grabbing your groceries, Cj's Bella Treats is only a 5 minute walk.
Living in this Flemingdon Park condo is easy. There is also Wynford Dr at Wynford Heights Cres South Side Bus Stop, nearby, with route Eglinton East, and route Flemingdon Park nearby. Access to Don Valley Parkway from 181 Wynford Dr is within 250 meters, making it easy for those driving to get into and out of the city getting on and off at Wynford Dr.
- homes for rent in Willowdale
- homes for rent in King West
- homes for rent in Mimico
- homes for rent in Scarborough Town Centre
- homes for rent in Islington-City Centre West
- homes for rent in Harbourfront
- homes for rent in Church St. Corridor
- homes for rent in Yonge and Bloor
- homes for rent in Bay St. Corridor
- homes for rent in Newtonbrook
- There are no active MLS listings right now. Please check back soon!



