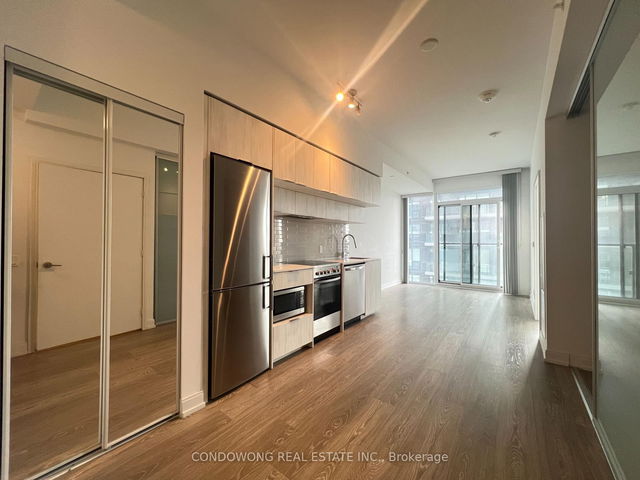
About 5312 - 181 Dundas Street
5312 - 181 Dundas St E is, near Dundas and Javis. Asking $2325/mo, it was listed in March 2023, but is no longer available and has been taken off the market (Leased) on 12th of May 2023.. This 560 sqft condo unit has 1+1 beds and 1 bathroom. 5312 - 181 Dundas St E, Toronto is situated in Moss Park, with nearby neighbourhoods in Church St. Corridor, St. Lawrence, Cabbagetown and Financial District.
181 Dundas St E, Toronto is only steps away from Pop Coffee Works for that morning caffeine fix and if you're not in the mood to cook, A&W and Kisha’s Tropical Cuisine are near this condo. Groceries can be found at Your Pantry Food Store which is not far and you'll find Jarvis St Apothecary a short distance away as well. Entertainment around 181 Dundas St E, Toronto is easy to come by, with Cineplex Cinemas Yonge-Dundas and VIP, Ryerson Theatre and Mixed Company a 5-minute walk. With Mackenzie House, The Image Centre and Metronome Canada a 3-minute walk from your door, you'll always have something to do on a day off or weekend. If you're an outdoor lover, condo residents of 181 Dundas St E, Toronto are a 4-minute walk from Allan Gardens, Moss Park and Dog Park at Allen Gardens. Nearby schools include: Gabrielle-Roy Elementary School and Toronto District Secondary School.
If you are reliant on transit, don't fear, 181 Dundas St E, Toronto has a TTC BusStop (DUNDAS ST EAST AT JARVIS ST) only steps away. It also has (Bus) route 505 Dundas close by. DUNDAS STATION - SOUTHBOUND PLATFORM Subway is also only a 5 minute walk. Residents of 181 Dundas St E also have easy access to Gardiner Expressway, which is within a 4-minute drive using on and off ramps on Lower Sherbourne St.
- homes for rent in Willowdale
- homes for rent in King West
- homes for rent in Mimico
- homes for rent in Scarborough Town Centre
- homes for rent in Islington-City Centre West
- homes for rent in Harbourfront
- homes for rent in Church St. Corridor
- homes for rent in Yonge and Bloor
- homes for rent in Bay St. Corridor
- homes for rent in Queen West






