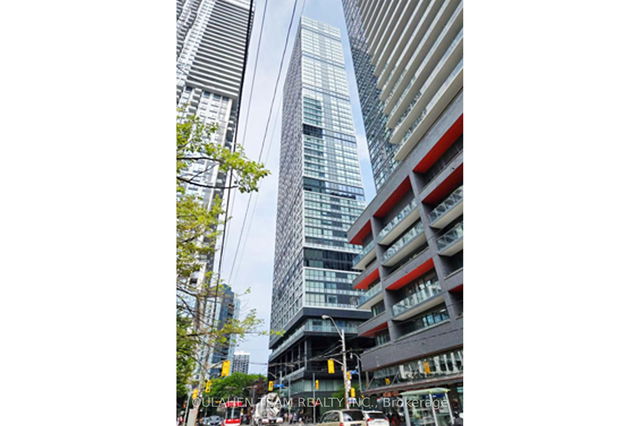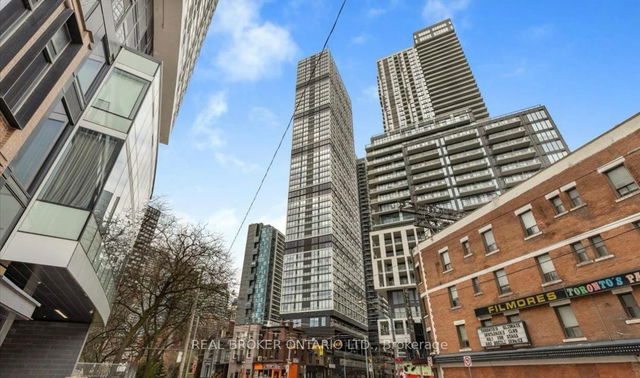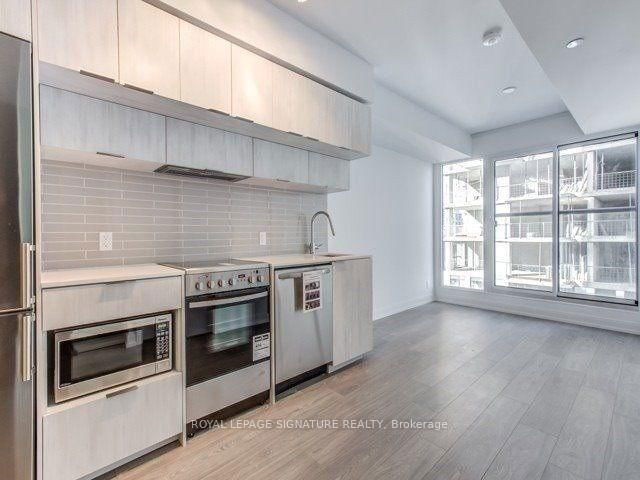| Name | Size | Features |
|---|---|---|
Kitchen | 7.34 x 3.05 ft | |
Living Room | 7.34 x 3.05 ft | |
Dining Room | 7.34 x 3.05 ft |

About 3909 - 181 Dundas Street E
3909 - 181 Dundas Street E is a Toronto condo for rent. 3909 - 181 Dundas Street E has an asking price of $2400/mo, and has been on the market since May 2025. This 570 sqft condo unit has 1 bed and 1 bathroom. 3909 - 181 Dundas Street E, Toronto is situated in Moss Park, with nearby neighbourhoods in Church St. Corridor, St. Lawrence, Cabbagetown and Financial District.
There are a lot of great restaurants nearby 181 Dundas St E, Toronto.Grab your morning coffee at Tim Hortons located at 175 Dundas St E. For groceries there is Metro which is not far.
If you are reliant on transit, don't fear, 181 Dundas St E, Toronto has a public transit Bus Stop (Dundas St East at Jarvis St) only steps away. It also has route Dundas close by. Residents of 181 Dundas St E also have easy access to Gardiner Expressway, which is within a 4-minute drive getting on and off at Lower Sherbourne St.
© 2025 Information Technology Systems Ontario, Inc.
The information provided herein must only be used by consumers that have a bona fide interest in the purchase, sale, or lease of real estate and may not be used for any commercial purpose or any other purpose. Information deemed reliable but not guaranteed.
- homes for rent in Willowdale
- homes for rent in King West
- homes for rent in Mimico
- homes for rent in Scarborough Town Centre
- homes for rent in Islington-City Centre West
- homes for rent in Harbourfront
- homes for rent in Church St. Corridor
- homes for rent in Yonge and Bloor
- homes for rent in Bay St. Corridor
- homes for rent in Newtonbrook
- There are no active MLS listings right now. Please check back soon!






