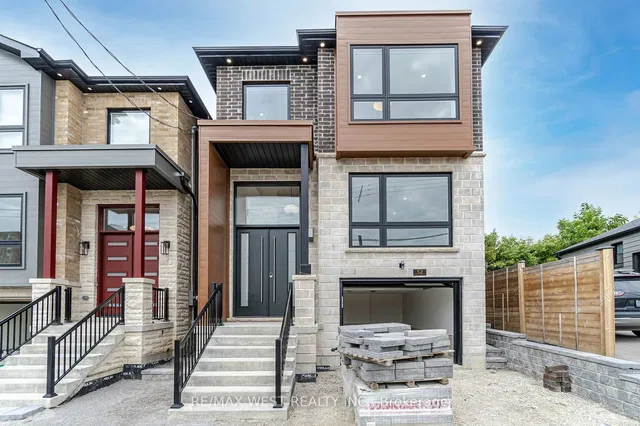| Level | Name | Size | Features |
|---|---|---|---|
Flat | Kitchen | 5.91 x 3.98 ft | |
Flat | Living Room | 4.50 x 3.53 ft | |
Flat | Bedroom | 4.50 x 3.05 ft |

About 174 Alderbrae Avenue
Located at 174 Alderbrae Avenue, this Etobicoke detached house is available for sale. It has been listed at $1390000 since November 2024. This 2000-2500 sqft detached house has 4+2 beds and 3 bathrooms. 174 Alderbrae Avenue resides in the Etobicoke Alderwood neighbourhood, and nearby areas include Long Branch, New Toronto, Lakeview and Islington-City Centre West.
There are a lot of great restaurants around 174 Alderbrae Ave, Toronto. If you can't start your day without caffeine fear not, your nearby choices include Tim Hortons. For those that love cooking, PJS Produce & Wholesale is only a 3 minute walk.
If you are reliant on transit, don't fear, 174 Alderbrae Ave, Toronto has a public transit Bus Stop (Horner Ave at Alderbrae Ave) a short distance away. It also has route Islington South close by. Residents of 174 Alderbrae Ave also have easy access to Gardiner Expressway, which is within a 4-minute drive using Kipling Ave ramps.
- 4 bedroom houses for sale in Alderwood
- 2 bedroom houses for sale in Alderwood
- 3 bed houses for sale in Alderwood
- Townhouses for sale in Alderwood
- Semi detached houses for sale in Alderwood
- Detached houses for sale in Alderwood
- Houses for sale in Alderwood
- Cheap houses for sale in Alderwood
- 3 bedroom semi detached houses in Alderwood
- 4 bedroom semi detached houses in Alderwood
- homes for sale in Willowdale
- homes for sale in King West
- homes for sale in Mimico
- homes for sale in Harbourfront
- homes for sale in Scarborough Town Centre
- homes for sale in Islington-City Centre West
- homes for sale in Church St. Corridor
- homes for sale in Bay St. Corridor
- homes for sale in Yonge and Bloor
- homes for sale in St. Lawrence






