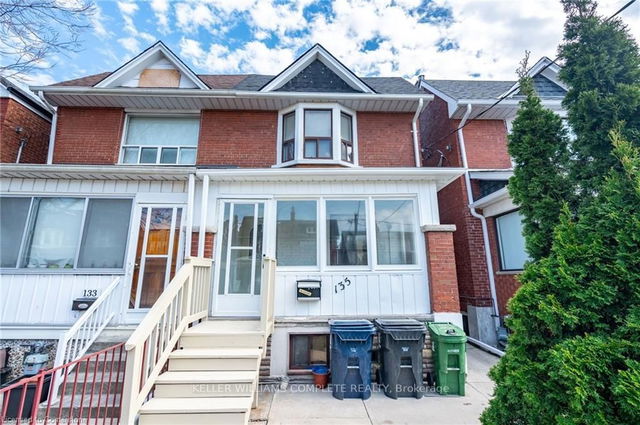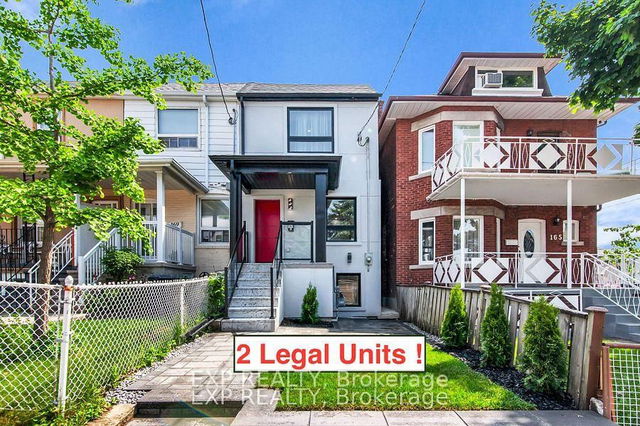There's so much blooming at the corner of Hope and Harvie - literally. With jaw-dropping gardens, two private drives, parking for three cars, and garden suite potential, this is a one-of-a-kind opportunity that combines rare outdoor beauty with a home full of thoughtful upgrades and room to grow. A picture-perfect front porch, coffee in hand, as the garden greets you with color and calm. Around every corner, a gardeners paradise un-folds: wisteria draping over a flower tunnel, peonies bursting with life, sun-dappled seating areas, and blooms so lush they feel lifted from the pages of a storybook. The home beams with pride of ownership reflected in thoughtful upgrades from custom wood Ridley windows to a sump pump, back flow valve and updated mechanics that set the stage for worry free living. Host unforgettable dinners in the open living and dining area, then unwind in the spacious eat-in kitchen built for everyday function. A well-placed mudroom keeps clutter tucked away. The lower level is the ultimate flex space: over seven-foot ceilings and a sprawling media room ready for movie nights, a work-from-home setup, or playtime. Just steps away, the sprawling Earlscourt Park anchors this vibrant community with green space, a swimming pool, sports fields, and gathering spots for all ages. Beloved local gems like Tre Mari Bakery, La Spesa Food Specialty, family-run restaurants, transit, and Hudson College are all at your doorstep. (Seller has approved plans for a 3rd floor addition and back addition).







