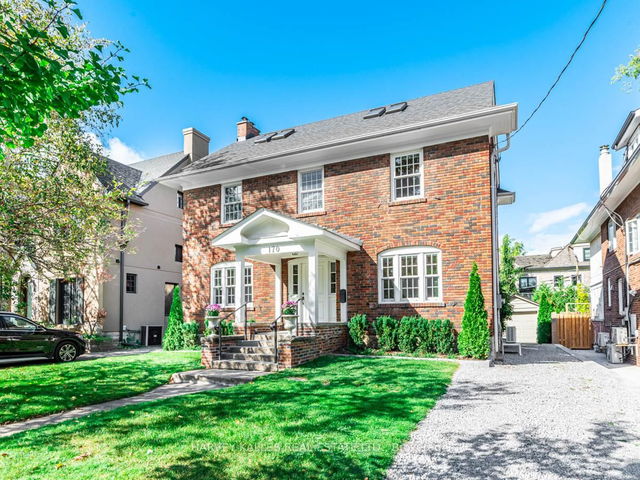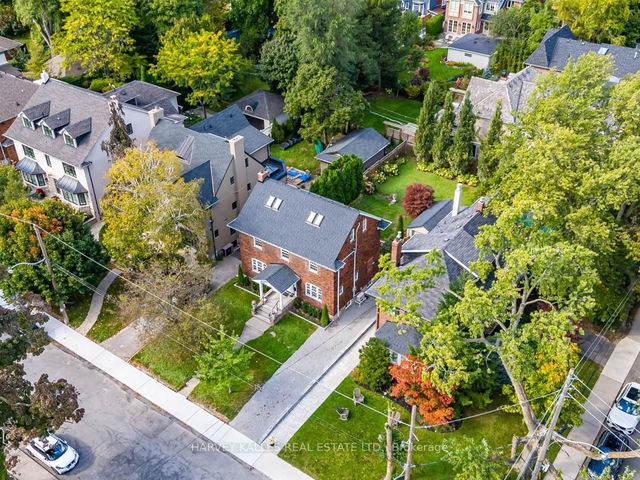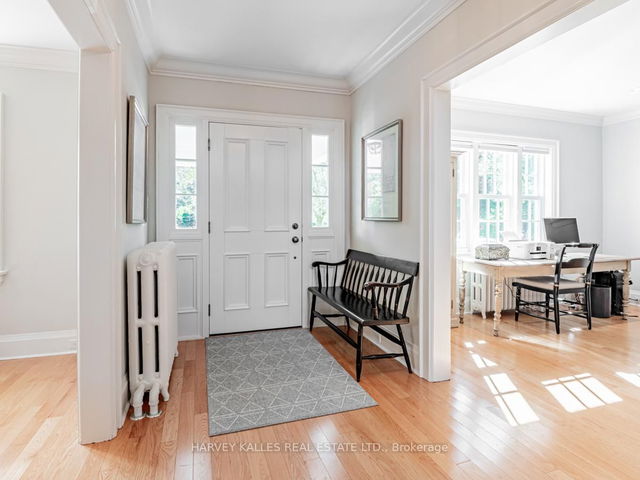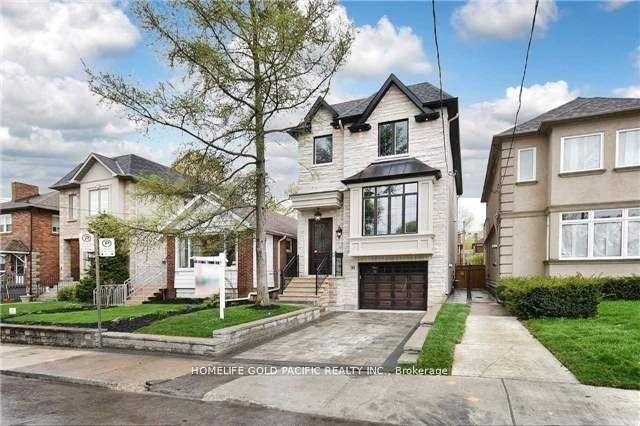| Level | Name | Size | Features |
|---|---|---|---|
Second | Bedroom 3 | 12.5 x 12.8 ft | |
Main | Dining Room | 13.8 x 13.0 ft | |
Second | Bedroom 2 | 10.0 x 14.7 ft |
170 Strathallan Boulevard




About 170 Strathallan Boulevard
170 Strathallan Boulevard is a Toronto detached house for rent. 170 Strathallan Boulevard has an asking price of $8500/mo, and has been on the market since June 2025. This detached house has 5 beds, 3 bathrooms and is 2000-2500 sqft. 170 Strathallan Boulevard, Toronto is situated in Lawrence Bathurst, with nearby neighbourhoods in Allenby, Lytton Park, Forest Hill North and Yonge and Eglinton.
For groceries there is Haymishe Bagel Shop which is a 10-minute walk.
If you are looking for transit, don't fear, there is a Bus Stop (Avenue Rd at Lytton Blvd) a 4-minute walk. Access to Allen Rd from 170 Strathallan Blvd is within a few minutes drive, making it easy for those driving to get into and out of the city getting on and off at Lawrence Ave W.
- homes for rent in Willowdale
- homes for rent in King West
- homes for rent in Mimico
- homes for rent in Scarborough Town Centre
- homes for rent in Islington-City Centre West
- homes for rent in Harbourfront
- homes for rent in Church St. Corridor
- homes for rent in Bay St. Corridor
- homes for rent in Yonge and Bloor
- homes for rent in Newtonbrook



