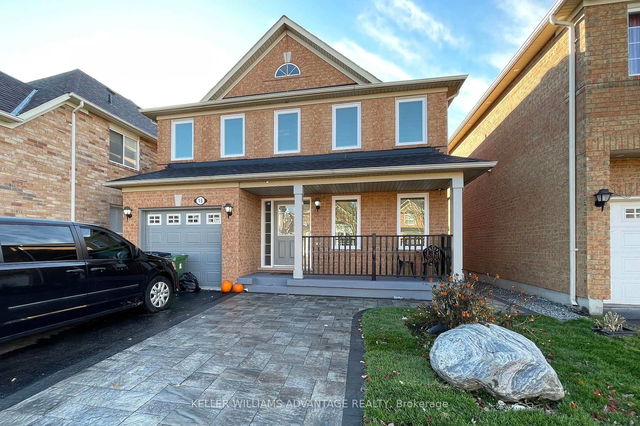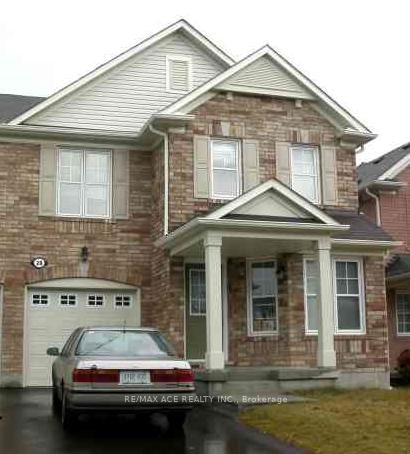169 Rouge River Drive




About 169 Rouge River Drive
Located at 169 Rouge River Drive, this Scarborough semi detached house is available for rent. It was listed at $3200/mo in March 2025 and has 3 beds and 3 bathrooms. Situated in Scarborough's Rouge neighbourhood, Highland Creek, Malvern, Morningside and Morningside Heights are nearby neighbourhoods.
For those that love cooking, Classic Cakes is a 11-minute walk.
If you are reliant on transit, don't fear, 169 Rouge River Dr, Toronto has a public transit Bus Stop (Sheppard Ave East at Rouge River Dr (East)) not far. It also has route Sheppard East, route Sheppard East Night Bus, and more close by. If you need to get on the highway often from 169 Rouge River Dr, Hwy 401 and Meadowvale Rd has both on and off ramps and is within a 4-minute drive.
- homes for rent in Willowdale
- homes for rent in King West
- homes for rent in Mimico
- homes for rent in Scarborough Town Centre
- homes for rent in Islington-City Centre West
- homes for rent in Harbourfront
- homes for rent in Church St. Corridor
- homes for rent in Bay St. Corridor
- homes for rent in Yonge and Bloor
- homes for rent in Bayview Village



