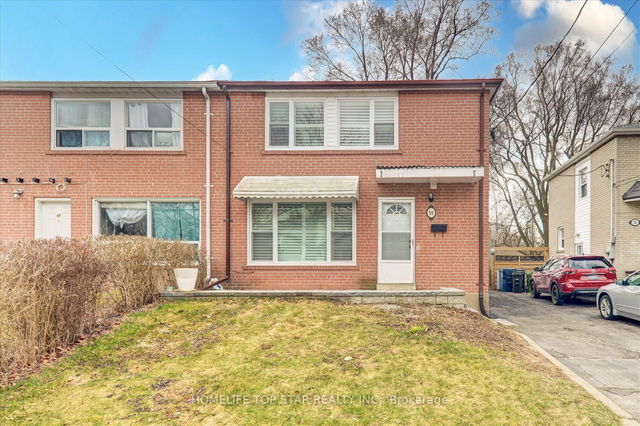Welcome to 164 Woodfern Drive, a well cared for semi-detached home located in one of Scarborough's most welcoming and family-oriented neighbourhoods. With 3 spacious bedrooms, 2 bathrooms, and a generously sized backyard backing onto a lush ravine with scenic walking trails along the creek, this home is ideal for families looking for nature, space, and city convenience in one place. The main floor offers a bright and functional layout, featuring large windows that flood the space with natural light and original hardwood flooring throughout. The combined living and dining area provides an ideal space for family gatherings and everyday living. Upstairs, you'll find three comfortable bedrooms and a full 4-piece bathroom, all thoughtfully located on the second floor to provide privacy. The semi-finished basement, with its own separate entrance, includes a large open area, a 3-piece bathroom, and plenty of storage space offering excellent potential for a future in-law suite, home office, or kids' play area. Outside, enjoy a beautifully maintained yard backing onto serene ravine land. The fully fenced backyard offers direct access to nature with trails that follow the nearby creek, perfect for peaceful strolls, outdoor play, or family time surrounded by greenery. A private driveway and detached garage provide ample parking. Conveniently located just minutes from Kennedy Subway Station, TTC, schools, parks, and shopping, this home delivers the perfect mix of suburban charm and city access.







