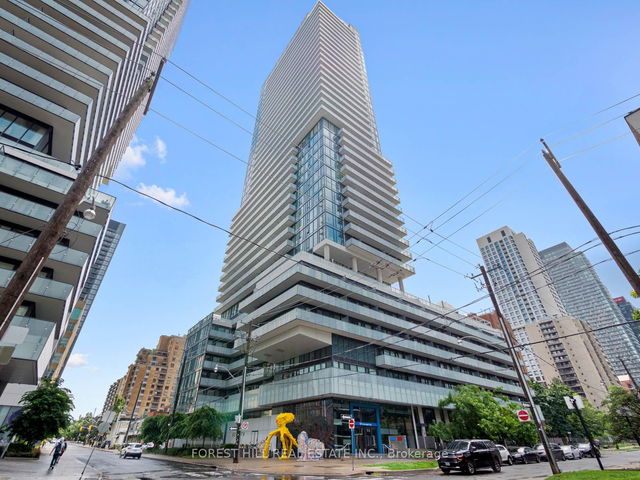| Name | Size | Features |
|---|---|---|
Family Room | 14.6 x 15.1 ft | |
Living Room | 12.3 x 12.3 ft | |
Bedroom 2 | 15.1 x 9.7 ft |
Use our AI-assisted tool to get an instant estimate of your home's value, up-to-date neighbourhood sales data, and tips on how to sell for more.




| Name | Size | Features |
|---|---|---|
Family Room | 14.6 x 15.1 ft | |
Living Room | 12.3 x 12.3 ft | |
Bedroom 2 | 15.1 x 9.7 ft |
Use our AI-assisted tool to get an instant estimate of your home's value, up-to-date neighbourhood sales data, and tips on how to sell for more.
103 - 161 Roehampton Avenue is a Toronto condo for sale. 103 - 161 Roehampton Avenue has an asking price of $1099000, and has been on the market since May 2025. This 1426 sqft condo unit has 2 beds and 3 bathrooms. 103 - 161 Roehampton Avenue, Toronto is situated in Yonge and Eglinton, with nearby neighbourhoods in Mount Pleasant, Chaplin Estates, Davisville Village and Lytton Park.
Some good places to grab a bite are Banjara Indian Cuisine, Istanbul Cafe & Espresso Bar or Copa Cabana Grilled Brazilian. Venture a little further for a meal at one of Yonge and Eglinton neighbourhood's restaurants. If you love coffee, you're not too far from The Social Blend located at 130 Eglinton Ave E. For those that love cooking, Loblaws is a short distance away.
Living in this Yonge and Eglinton condo is easy. There is also Eglinton Ave East at Redpath Ave Bus Stop, a short walk, with route Eglinton East, route Leslie, and more nearby. If you're driving from 161 Roehampton Ave, you'll have access to the rest of the city by way of Allen Rd as well, which is within a 8-minute drive using Lawrence Ave W ramps.