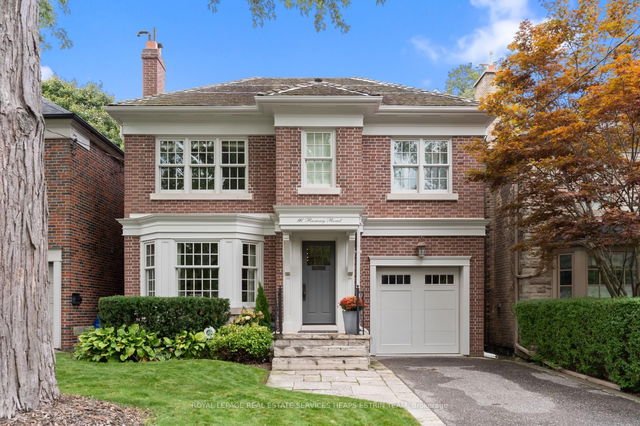| Level | Name | Size | Features |
|---|---|---|---|
Second | Bedroom 3 | 11.1 x 10.4 ft | |
Second | Bedroom 2 | 11.6 x 9.2 ft | |
Second | Laundry | 7.6 x 5.2 ft |

About 16 Rumsey Road
16 Rumsey Road is an East York detached house for sale. 16 Rumsey Road has an asking price of $3995000, and has been on the market since April 2025. This detached house has 4+1 beds, 5 bathrooms and is 3500-5000 sqft. 16 Rumsey Road, East York is situated in Leaside, with nearby neighbourhoods in Bennington Heights, Davisville Village, Thorncliffe Park and Moore Park.
Some good places to grab a bite are China Food, Nigiriya Sushi or Bravo Pizza. Venture a little further for a meal at one of Leaside neighbourhood's restaurants. If you love coffee, you're not too far from Starbucks located at 1545 Bayview Ave. For groceries there is EPI Breads which is a 5-minute walk.
Transit riders take note, 16 Rumsey Rd, Toronto is not far to the closest public transit Bus Stop (Sutherland Dr at Rolph Rd) with route South Leaside. For drivers at 16 Rumsey Rd, it might be easier to get around the city getting on or off Don Valley Parkway and Don Mills Rd, which is within a few minutes drive.
- 4 bedroom houses for sale in Leaside
- 2 bedroom houses for sale in Leaside
- 3 bed houses for sale in Leaside
- Townhouses for sale in Leaside
- Semi detached houses for sale in Leaside
- Detached houses for sale in Leaside
- Houses for sale in Leaside
- Cheap houses for sale in Leaside
- 3 bedroom semi detached houses in Leaside
- 4 bedroom semi detached houses in Leaside
- homes for sale in Willowdale
- homes for sale in King West
- homes for sale in Mimico
- homes for sale in Scarborough Town Centre
- homes for sale in Harbourfront
- homes for sale in Islington-City Centre West
- homes for sale in Church St. Corridor
- homes for sale in Bay St. Corridor
- homes for sale in Yonge and Bloor
- homes for sale in Queen West






