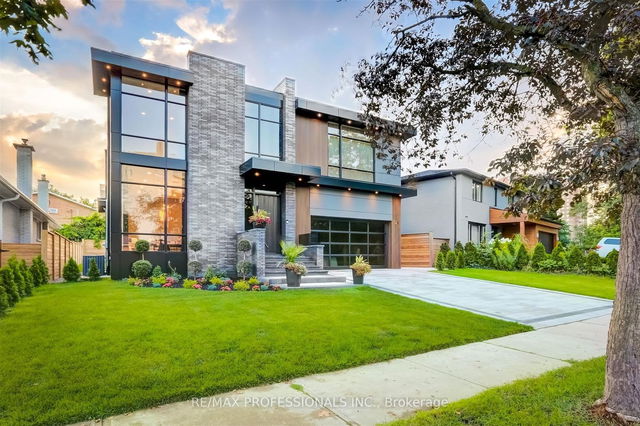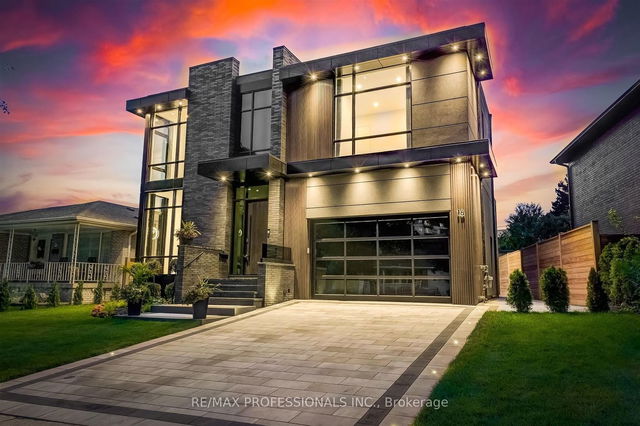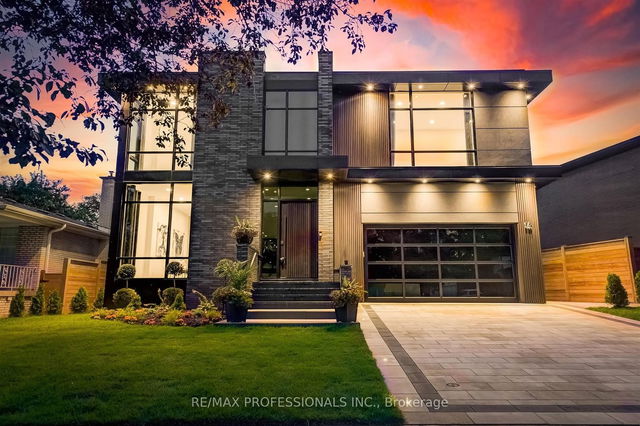16 Lemonwood Drive




About 16 Lemonwood Drive
16 Lemonwood Dr is an Etobicoke detached house which was for sale, near Allanhurst and Edenbridge. It was listed at $2888888 in May 2023 but is no longer available and has been taken off the market (Terminated) on 11th of July 2023.. This detached house has 4+3 beds and 5 bathrooms. Situated in Etobicoke's Edenbridge- Humber Valley neighbourhood, Humber Heights, Rockcliffe-Smythe, Weston and Lambton are nearby neighbourhoods.
Some good places to grab a bite are New Orleans Seafood & Steakhouse and Pizza Pizza. Venture a little further for a meal at one of Edenbridge- Humber Valley neighbourhood's restaurants. If you love coffee, you're not too far from Olga's Espresso Bar located at 140 La Rose Avenue. Groceries can be found at Harvest Markets which is not far and you'll find Janedal Pharmacy a 14-minute walk as well. For nearby green space, James Gardens, Green Meadows Park and Lambton Woods could be good to get out of your detached house and catch some fresh air or to take your dog for a walk.
If you are reliant on transit, don't fear, 16 Lemonwood Dr, Toronto has a TTC BusStop (20/30 FONTENAY CRT) nearby. It also has (Bus) route 405 Etobicoke close by. ROYAL YORK STATION - EASTBOUND PLATFORM Subway is also a 4-minute drive. If you're driving from 16 Lemonwood Dr, you'll have decent access to the rest of the city by way of Hwy 400 as well, which is within a few minutes drive getting on and off at Jane St.
- 4 bedroom houses for sale in Edenbridge- Humber Valley
- 2 bedroom houses for sale in Edenbridge- Humber Valley
- 3 bed houses for sale in Edenbridge- Humber Valley
- Townhouses for sale in Edenbridge- Humber Valley
- Semi detached houses for sale in Edenbridge- Humber Valley
- Detached houses for sale in Edenbridge- Humber Valley
- Houses for sale in Edenbridge- Humber Valley
- Cheap houses for sale in Edenbridge- Humber Valley
- 3 bedroom semi detached houses in Edenbridge- Humber Valley
- 4 bedroom semi detached houses in Edenbridge- Humber Valley
- homes for sale in Willowdale
- homes for sale in King West
- homes for sale in Mimico
- homes for sale in Scarborough Town Centre
- homes for sale in Islington-City Centre West
- homes for sale in Harbourfront
- homes for sale in Church St. Corridor
- homes for sale in Yonge and Bloor
- homes for sale in Bay St. Corridor
- homes for sale in Queen West



