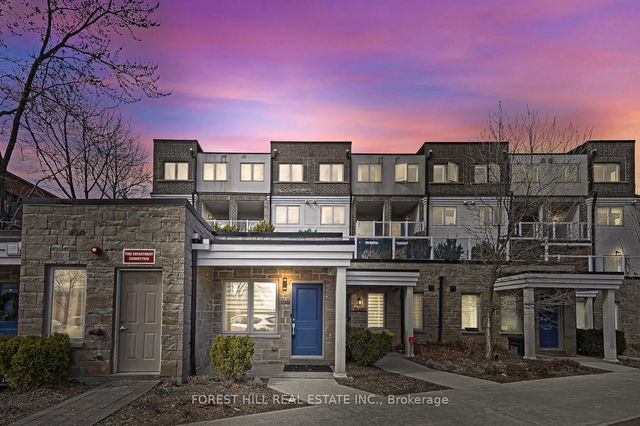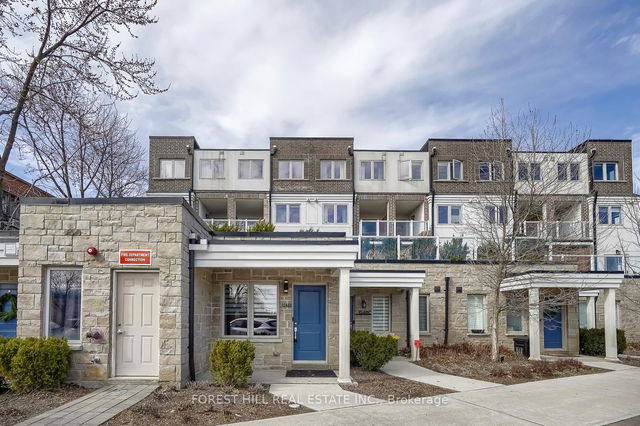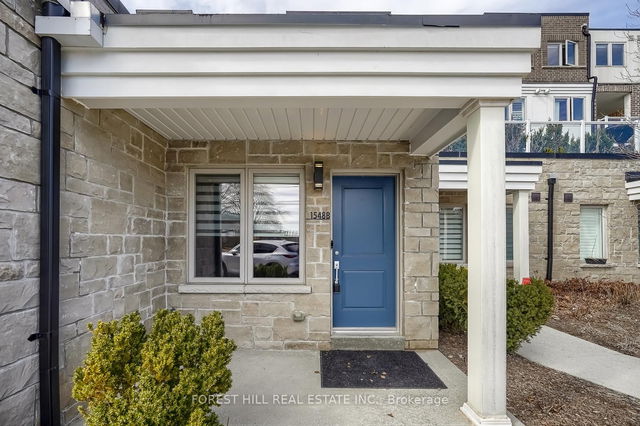| Level | Name | Size | Features |
|---|---|---|---|
Ground | Family Room | 26.2 x 14.6 ft | |
Second | Bedroom 3 | 8.3 x 12.1 ft | |
Main | Kitchen | 7.8 x 12.0 ft |
1548B Kingston Road




About 1548B Kingston Road
1548b Kingston Road is a Scarborough att/row/twnhouse for sale. It has been listed at $799000 since April 2025. This att/row/twnhouse has 3 beds, 3 bathrooms and is 2000-2500 sqft. 1548b Kingston Road resides in the Scarborough Birch Cliff neighbourhood, and nearby areas include Oakridge, Main & Danforth / Danforth Village, Upper Beaches | Woodbine Corridor and Clairlea.
1548B Kingston Rd, Toronto is a 4-minute walk from The Birchcliff Cafe for that morning caffeine fix and if you're not in the mood to cook, Buster's By the Bluffs, Wimnpy's Diner and A & K Used Car Sales are near this att/row/twnhouse. For groceries there is Greystone Bakery Main which is a 7-minute walk.
For those residents of 1548B Kingston Rd, Toronto without a car, you can get around rather easily. The closest transit stop is a Bus Stop (Kingston Rd at Kildonan Dr) and is only steps away connecting you to Toronto's public transit service. It also has route Kingston Road, route Warden South, and more nearby.
- 4 bedroom houses for sale in Birch Cliff
- 2 bedroom houses for sale in Birch Cliff
- 3 bed houses for sale in Birch Cliff
- Townhouses for sale in Birch Cliff
- Semi detached houses for sale in Birch Cliff
- Detached houses for sale in Birch Cliff
- Houses for sale in Birch Cliff
- Cheap houses for sale in Birch Cliff
- 3 bedroom semi detached houses in Birch Cliff
- 4 bedroom semi detached houses in Birch Cliff
- homes for sale in Willowdale
- homes for sale in King West
- homes for sale in Mimico
- homes for sale in Harbourfront
- homes for sale in Scarborough Town Centre
- homes for sale in Islington-City Centre West
- homes for sale in Church St. Corridor
- homes for sale in Bay St. Corridor
- homes for sale in Yonge and Bloor
- homes for sale in Queen West