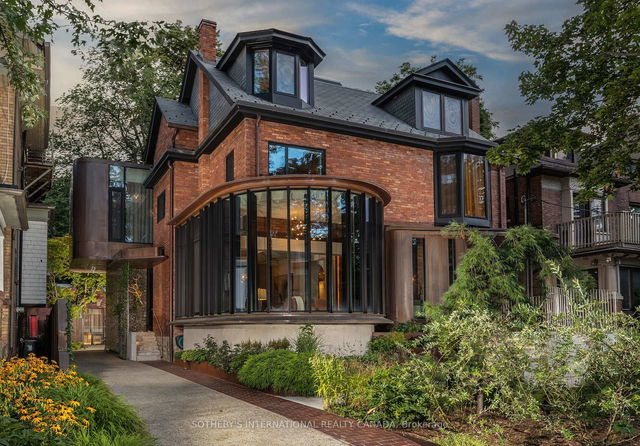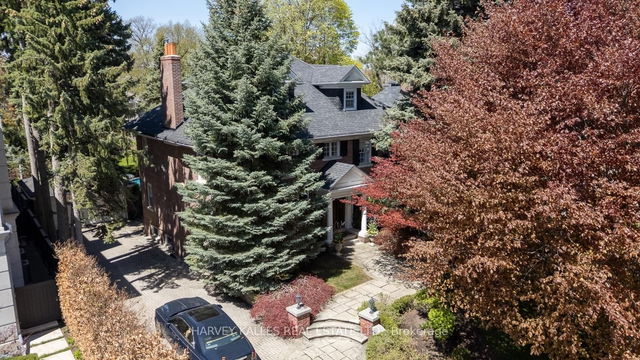This distinguished contemporary Annex residence, a 2022 culmination by Suulin Architects, presents avant-garde design that seamlessly integrates into the century-old streetscape. The demi-lune curtain wall of windows is an ode to the original verandah. This home exudes an ambiance of profound tranquility and well-being. Situated on a rare 50' x 128' lot with a heated private drive, the home offers a generous 4,837 sq ft of living space above grade. The heart of the home is a state-of-the-art Scavolini kitchen with top-of-the-line appliances and an Emerald quartzite central island that seamlessly flows into the breakfast and family room. The outdoor terrace overlooks a pool complete with a 600 sq ft coach house. Wellness and professional sanctuaries can be found on the second-floor home office, which features three workstations and a home gym with soaring vaulted ceilings, complemented by a spa that offers both steam and infrared sauna facilities. The serene third-floor primary suite artfully delineates sleeping, lounging, dressing, and bathing zones. Its Japanese-influenced ensuite incorporates a therapeutic steam shower. The 2,432 sq ft lower level accommodates an autonomous in-law suite alongside an impressively curated wine cellar designed to delight the most discerning oenophiles. The private elevator and comprehensive home automation system are just the icing on the cake.






