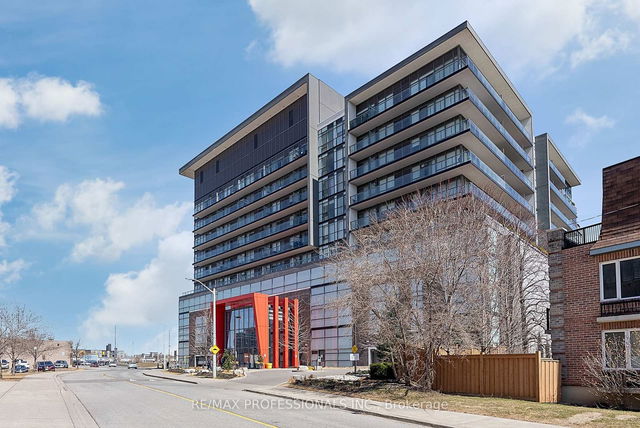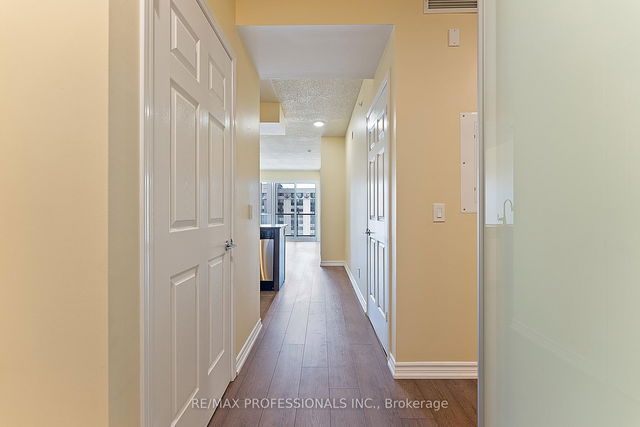| Name | Size | Features |
|---|---|---|
Kitchen | 8.0 x 8.0 ft | |
Den | 8.0 x 8.0 ft | |
Living Room | 17.2 x 11.0 ft |
803 - 15 James Finlay Way




About 803 - 15 James Finlay Way
803 - 15 James Finlay Way is a North York condo for rent. It was listed at $2600/mo in April 2025 and has 1+1 beds and 2 bathrooms. 803 - 15 James Finlay Way, North York is situated in Downsview, with nearby neighbourhoods in Maple Leaf, Yorkdale, Amesbury and Glen Park.
15 James Finlay Way, Toronto is not far from Tim Hortons for that morning caffeine fix and if you're not in the mood to cook, PUDOpoint Counter, Swiss Chalet Rotisserie & Grill and Subway are near this condo. Nearby grocery options: Metro is not far.
Transit riders take note, 15 James Finlay Way, Toronto is a short walk to the closest public transit Bus Stop (Wilson Ave at Keele St East Side) with route Calvington, and route Stanley Greene. For drivers, the closest highway is Hwy 401 and is within 450 meters from 15 James Finlay Way, making it easier to get into and out of the city using on and off ramps on Keele St.
- homes for rent in Willowdale
- homes for rent in King West
- homes for rent in Mimico
- homes for rent in Harbourfront
- homes for rent in Scarborough Town Centre
- homes for rent in Islington-City Centre West
- homes for rent in Bay St. Corridor
- homes for rent in Church St. Corridor
- homes for rent in Yonge and Bloor
- homes for rent in St. Lawrence



