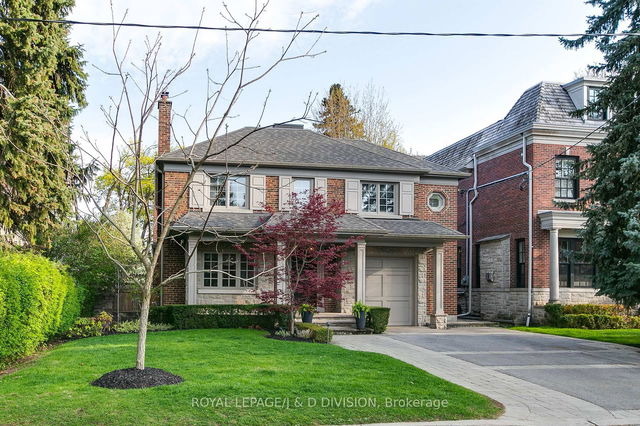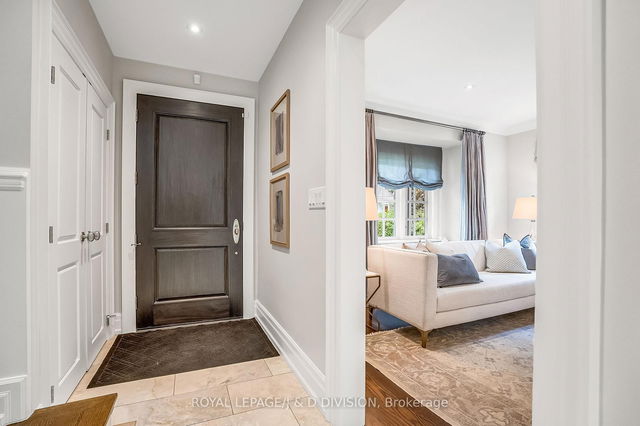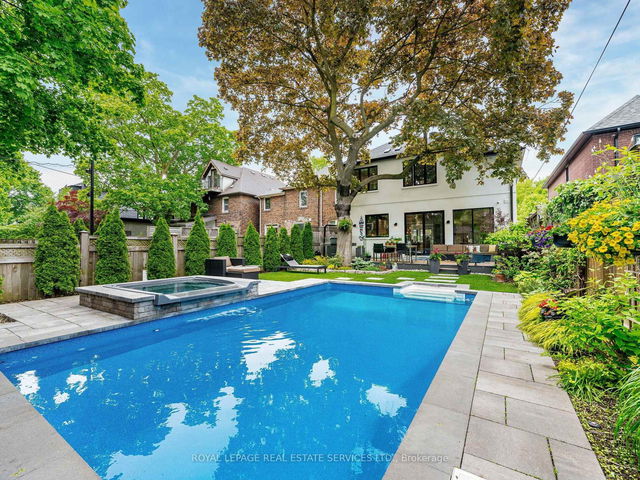15 Hillhurst Boulevard




About 15 Hillhurst Boulevard
15 Hillhurst Boulevard is a Toronto detached house which was for sale. It was listed at $3695000 in May 2025 but is no longer available and has been taken off the market (Sold) on 30th of May 2025.. This 2500-3000 sqft detached house has 4+1 beds and 4 bathrooms. Situated in Toronto's Lytton Park neighbourhood, Allenby, Yonge and Eglinton, Chaplin Estates and Lawrence Bathurst are nearby neighbourhoods.
For those that love cooking, Phipps Bakery Cafe is only an 8 minute walk.
If you are looking for transit, don't fear, 15 Hillhurst Blvd, Toronto has a public transit Bus Stop (Avenue Rd at Hillhurst Blvd) only steps away. It also has route Lawrence West, and route Avenue Road North close by. Residents of 15 Hillhurst Blvd also have decent access to Allen Rd, which is within a few minutes drive getting on and off at Lawrence Ave W.
- 4 bedroom houses for sale in Lytton Park
- 2 bedroom houses for sale in Lytton Park
- 3 bed houses for sale in Lytton Park
- Townhouses for sale in Lytton Park
- Semi detached houses for sale in Lytton Park
- Detached houses for sale in Lytton Park
- Houses for sale in Lytton Park
- Cheap houses for sale in Lytton Park
- 3 bedroom semi detached houses in Lytton Park
- 4 bedroom semi detached houses in Lytton Park
- homes for sale in Willowdale
- homes for sale in King West
- homes for sale in Mimico
- homes for sale in Scarborough Town Centre
- homes for sale in Islington-City Centre West
- homes for sale in Harbourfront
- homes for sale in Church St. Corridor
- homes for sale in Bay St. Corridor
- homes for sale in Yonge and Bloor
- homes for sale in Newtonbrook



