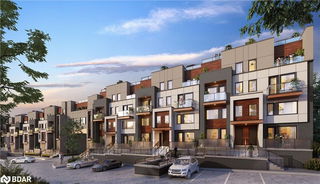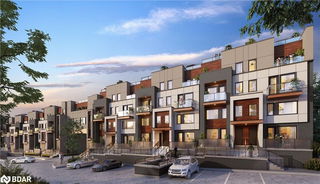Welcome to The Victoria at Amsterdam – East York’s premier new townhome community offering
upscale urban living! This stylish 2-bedroom + den home features 1,330 sq ft of thoughtfully
designed interior space plus 435 sq ft of private outdoor living, including balconies on every level
and a stunning rooftop terrace—perfect for entertaining or relaxing. Enjoy contemporary finishes
throughout: upgraded quartz countertops with waterfall-edge island, modern cabinetry, quality
laminate flooring, upgraded tile in foyer and bathrooms, and smooth ceilings. The chef-inspired
kitchen includes a breakfast bar, soft-close drawers, staggered glass backsplash, undermount sink
with pull-out faucet, and sleek track lighting. Residents have access to premium amenities: a full
gym, elegant party room, and convenient car wash station. Ideally located near top schools, shops,
Mall and transit. Parking and locker not included but available for purchase.






