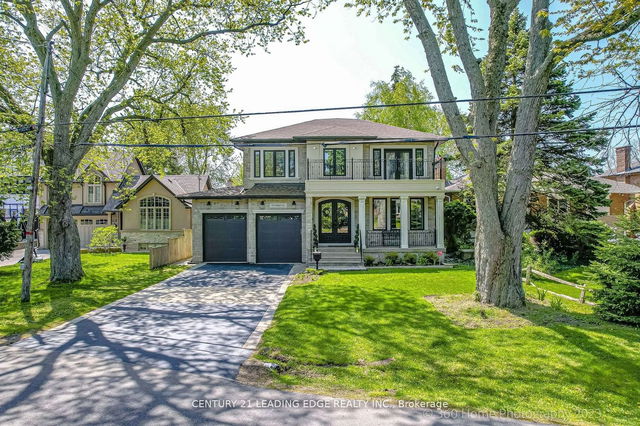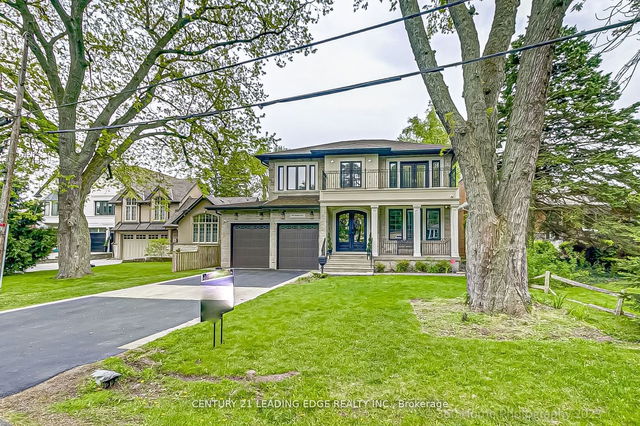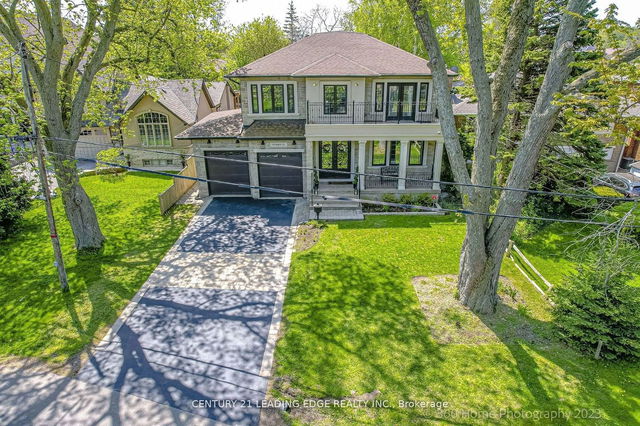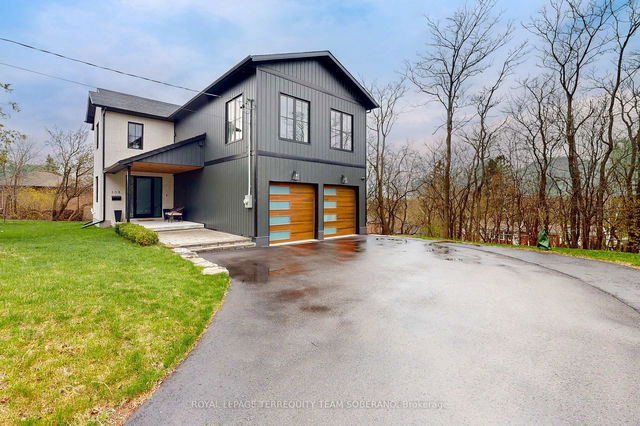144 Bathgate Drive




About 144 Bathgate Drive
144 Bathgate Dr is a Scarborough detached house which was for sale right off Meadowvale And Lawrence. Listed at $2499000 in June 2023, the listing is no longer available and has been taken off the market (Terminated) on 7th of June 2023. 144 Bathgate Dr has 4 beds and 5 bathrooms. 144 Bathgate Dr, Scarborough is situated in Port Union, with nearby neighbourhoods in Highland Creek, West Rouge, West Hill and Rougemount.
There are quite a few restaurants to choose from around 144 Bathgate Dr, Toronto. Some good places to grab a bite are Malt N Salt Fish & Chips and Royal Canadian Legion. Venture a little further for a meal at Northern Smokes, Highland Harvest or Mark's Pizza. If you love coffee, you're not too far from creek coffee & co located at 370 Old Kingston Road. Groceries can be found at Lucky Dollar which is only a 10 minute walk and you'll find Highland Creek Pharmacy a 11-minute walk as well. Love being outside? Look no further than Colonel Danforth Park and Port Union Waterfront Park, which are both only steps away.
Transit riders take note, 144 Bathgate Dr, Toronto is a 4-minute walk to the closest TTC BusStop (LAWSON RD AT CLYDE RD) with (Bus) route 38 Highland Creek. MCCOWAN STATION - PLATFORM Subway is also a 9-minute drive. If you're driving from 144 Bathgate Dr, you'll have easy access to the rest of the city by way of Hwy 401 as well, which is within a 4-minute drive using on and off ramps on Kingston Rd.
- 4 bedroom houses for sale in Port Union
- 2 bedroom houses for sale in Port Union
- 3 bed houses for sale in Port Union
- Townhouses for sale in Port Union
- Semi detached houses for sale in Port Union
- Detached houses for sale in Port Union
- Houses for sale in Port Union
- Cheap houses for sale in Port Union
- 3 bedroom semi detached houses in Port Union
- 4 bedroom semi detached houses in Port Union
- homes for sale in Willowdale
- homes for sale in King West
- homes for sale in Mimico
- homes for sale in Scarborough Town Centre
- homes for sale in Islington-City Centre West
- homes for sale in Harbourfront
- homes for sale in Church St. Corridor
- homes for sale in Yonge and Bloor
- homes for sale in Bay St. Corridor
- homes for sale in Queen West

