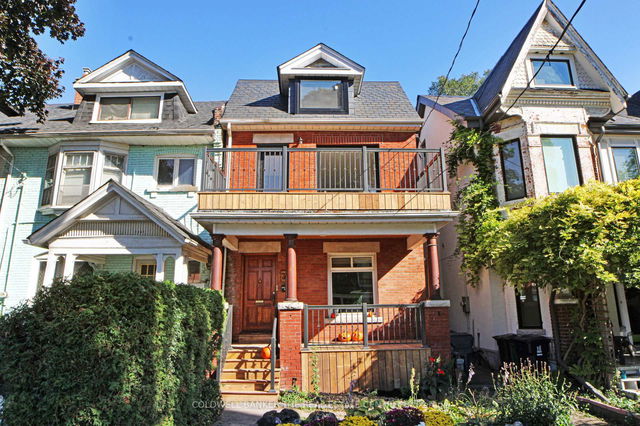| Level | Name | Size | Features |
|---|---|---|---|
Main | Dining Room | 16.5 x 11.3 ft | |
Basement | Other | 41.9 x 13.5 ft | |
Second | Bedroom 4 | 11.9 x 9.5 ft |
144 Barton Avenue




About 144 Barton Avenue
144 Barton Avenue is a Toronto detached house for sale. It was listed at $2499999 in March 2025 and has 4 beds and 3 bathrooms. Situated in Toronto's Seaton Village neighbourhood, Christie Pits, Palmerston, Bickford Park and Dovercourt Park are nearby neighbourhoods.
144 Barton Ave, Toronto is only a 3 minute walk from Tim Hortons for that morning caffeine fix and if you're not in the mood to cook, Japan Hanko, Baskin-Robbins and Owl Boo Ung EE Koreen Restaurant & Bar are near this detached house. For grabbing your groceries, Fiesta Farms is not far.
Living in this Seaton Village detached house is easy. There is also Christie St at Barton Ave Bus Stop, only steps away, with route Christie nearby. For drivers at 144 Barton Ave, it might be easier to get around the city getting on or off Gardiner Expressway and Dowling Ave, which is within a few minutes drive.
- 4 bedroom houses for sale in Seaton Village
- 2 bedroom houses for sale in Seaton Village
- 3 bed houses for sale in Seaton Village
- Townhouses for sale in Seaton Village
- Semi detached houses for sale in Seaton Village
- Detached houses for sale in Seaton Village
- Houses for sale in Seaton Village
- Cheap houses for sale in Seaton Village
- 3 bedroom semi detached houses in Seaton Village
- 4 bedroom semi detached houses in Seaton Village
- homes for sale in Willowdale
- homes for sale in King West
- homes for sale in Mimico
- homes for sale in Scarborough Town Centre
- homes for sale in Harbourfront
- homes for sale in Islington-City Centre West
- homes for sale in Church St. Corridor
- homes for sale in Bay St. Corridor
- homes for sale in Yonge and Bloor
- homes for sale in Queen West



