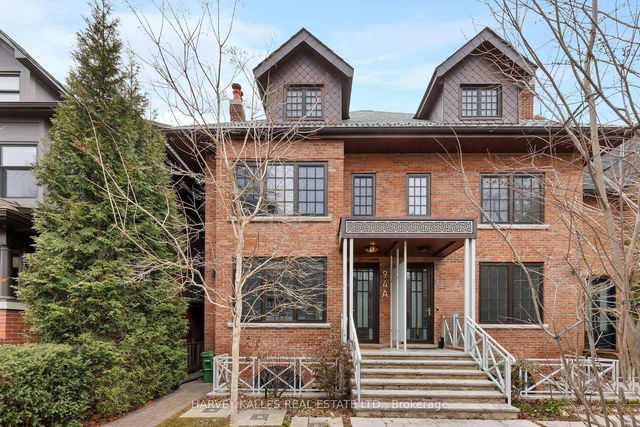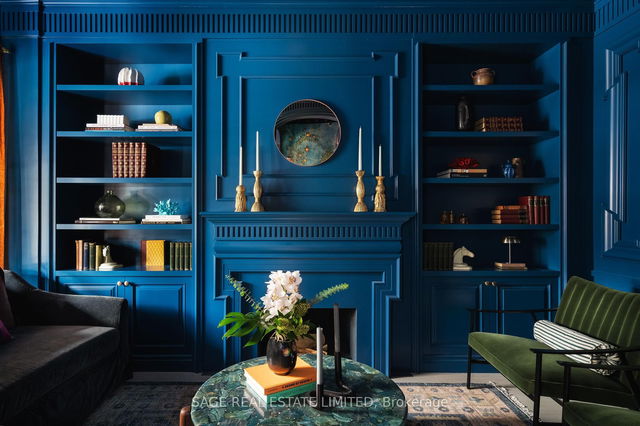| Level | Name | Size | Features |
|---|---|---|---|
Third | Living Room | 18.0 x 13.8 ft | Fireplace, Hardwood Floor, Bay Window |
Second | Living Room | 20.2 x 15.6 ft | Fireplace, Hardwood Floor, 2 Pc Bath |
Third | Kitchen | 12.2 x 6.6 ft | Fireplace, Hardwood Floor, Spiral Stairs |

About 142 Bedford Road
Located at 142 Bedford Road, this Toronto detached house is available for sale. It has been listed at $4200000 since February 2025. This detached house has 4+2 beds and 3 bathrooms. Situated in Toronto's Annex neighbourhood, Yorkville, Casa Loma, Summerhill and Yonge and Bloor are nearby neighbourhoods.
142 Bedford Rd, Toronto is nearby from Booster Juice for that morning caffeine fix and if you're not in the mood to cook, Le Paradis Brasserie Bistro, Trattoria Sotto Sotto and L'unita Enoteca are near this detached house. For groceries there is Metro Bakery which is not far.
Transit riders take note, 142 Bedford Rd, Toronto is a short walk to the closest public transit Bus Stop (Bedford Rd at Davenport Rd) with route Dupont. Residents of 142 Bedford Rd also have decent access to Gardiner Expressway, which is within a few minutes drive getting on and off at Yonge St.
- 4 bedroom houses for sale in The Annex
- 2 bedroom houses for sale in The Annex
- 3 bed houses for sale in The Annex
- Townhouses for sale in The Annex
- Semi detached houses for sale in The Annex
- Detached houses for sale in The Annex
- Houses for sale in The Annex
- Cheap houses for sale in The Annex
- 3 bedroom semi detached houses in The Annex
- 4 bedroom semi detached houses in The Annex
- homes for sale in Willowdale
- homes for sale in King West
- homes for sale in Mimico
- homes for sale in Harbourfront
- homes for sale in Scarborough Town Centre
- homes for sale in Islington-City Centre West
- homes for sale in Bay St. Corridor
- homes for sale in Church St. Corridor
- homes for sale in Yonge and Bloor
- homes for sale in St. Lawrence






