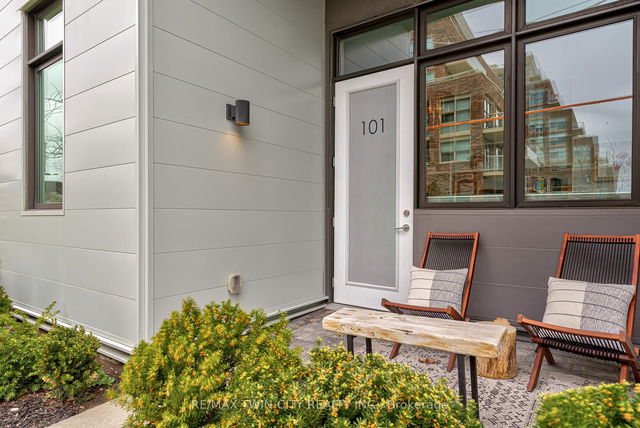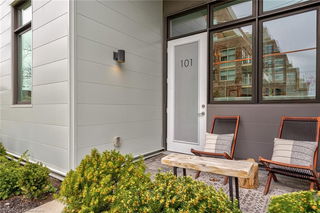904 - 1410 Dupont Street




About 904 - 1410 Dupont Street
904 - 1410 Dupont St is a Toronto condo which was for sale, near Landsdowne and Dupont. Listed at $764990 in February 2023, the listing is no longer available and has been taken off the market (Sold) on 22nd of March 2023. 904 - 1410 Dupont St has 2 beds and 2 bathrooms. Situated in Toronto's Junction Triangle neighbourhood, Wallace Emerson, Corso Italia, Dovercourt Park and Carleton Village are nearby neighbourhoods.
Recommended nearby places to eat around 1410 Dupont St, Toronto are Gus Tacos, Alma + Gil and Souvlaki Empornium. If you can't start your day without caffeine fear not, your nearby choices include Whack Ass Coffee. Groceries can be found at Food Basics which is only steps away and you'll find Rexall a 4-minute walk as well. Entertainment options near 1410 Dupont St, Toronto include Pepper's Cafe and The Greater Good Bar. Love being outside? Look no further than MacGregor Park, Earlscourt Park or Dufferin Grove Park, which are only steps away from 1410 Dupont St, Toronto.
If you are reliant on transit, don't fear, 1410 Dupont St, Toronto has a TTC BusStop (LANSDOWNE AVE AT DUPONT ST) only steps away. It also has (Bus) route 47 Lansdowne close by. LANSDOWNE STATION - WESTBOUND PLATFORM Subway is also a 9-minute walk. Access to Gardiner Expressway from 1410 Dupont St is within a few minutes drive, making it easy for those driving to get into and out of the city using Dowling Ave ramps.
- 4 bedroom houses for sale in Junction Triangle
- 2 bedroom houses for sale in Junction Triangle
- 3 bed houses for sale in Junction Triangle
- Townhouses for sale in Junction Triangle
- Semi detached houses for sale in Junction Triangle
- Detached houses for sale in Junction Triangle
- Houses for sale in Junction Triangle
- Cheap houses for sale in Junction Triangle
- 3 bedroom semi detached houses in Junction Triangle
- 4 bedroom semi detached houses in Junction Triangle
- homes for sale in Willowdale
- homes for sale in King West
- homes for sale in Mimico
- homes for sale in Scarborough Town Centre
- homes for sale in Islington-City Centre West
- homes for sale in Harbourfront
- homes for sale in Church St. Corridor
- homes for sale in Yonge and Bloor
- homes for sale in Bay St. Corridor
- homes for sale in Queen West



