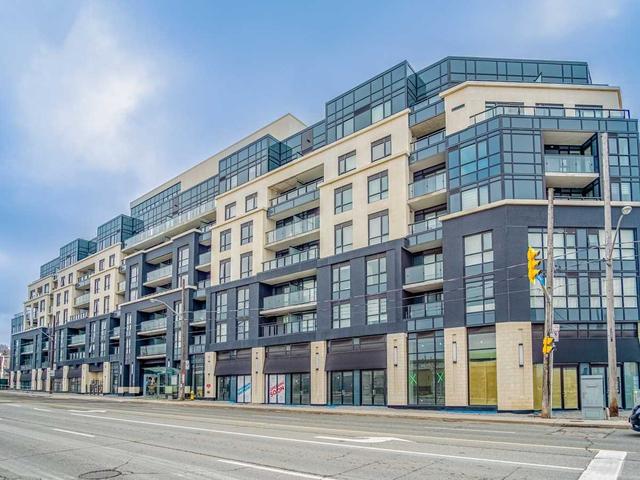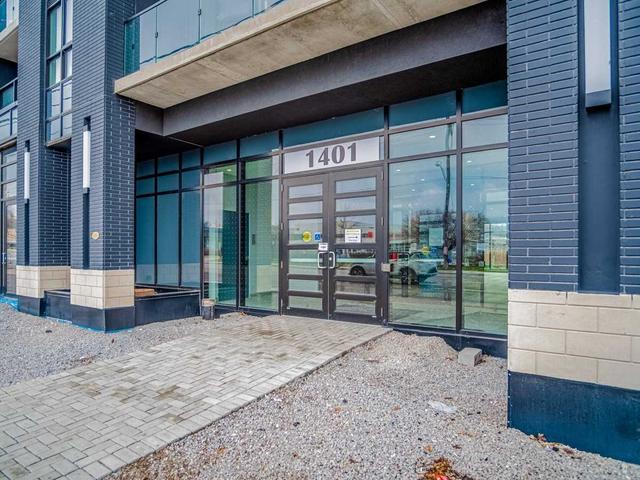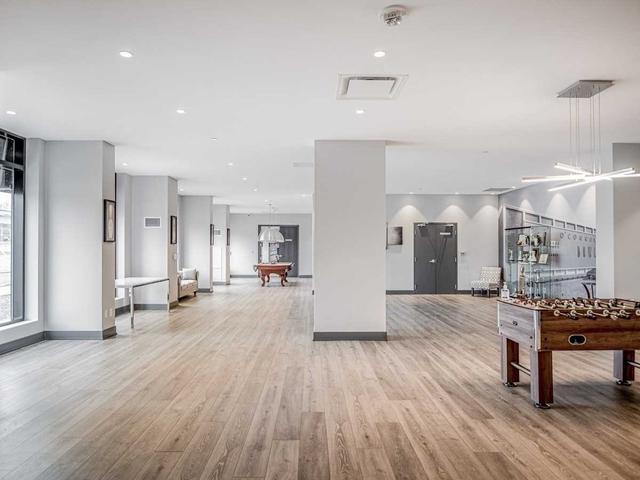EXTRAS: Includes: Stainless Steel Fridge, Stove, Microwave, Dishwasher, Stackable Washer & Dryer, & All Elfs.
| Name | Size | Features |
|---|---|---|
Living | 26.3 x 13.1 ft | Combined W/Dining, W/O To Balcony, Hardwood Floor |
Dining | 10.5 x 9.8 ft | Combined W/Living, Open Concept, Hardwood Floor |
Kitchen | 26.3 x 13.1 ft | , Quartz Counter, Backsplash |




