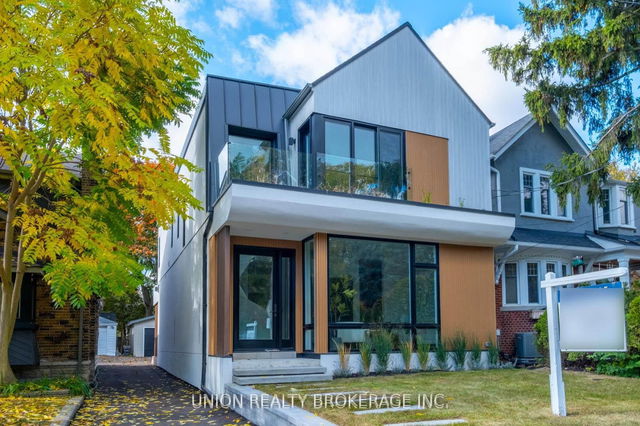| Level | Name | Size | Features |
|---|---|---|---|
Main | Dining Room | 13.0 x 11.6 ft | |
Second | Bedroom 3 | 10.5 x 10.6 ft | |
Main | Family Room | 16.6 x 15.4 ft |
14 Kildonan Drive




About 14 Kildonan Drive
14 Kildonan Drive is a Scarborough detached house for sale. It has been listed at $2265000 since April 2025. This detached house has 4+1 beds, 4 bathrooms and is 2000-2500 sqft. Situated in Scarborough's Birch Cliff neighbourhood, Oakridge, Main & Danforth / Danforth Village, Upper Beaches | Woodbine Corridor and The Beach are nearby neighbourhoods.
14 Kildonan Dr, Toronto is a 5-minute walk from The Birchcliff Cafe for that morning caffeine fix and if you're not in the mood to cook, Buster's By the Bluffs, Pho Quinn and Wimnpy's Diner are near this detached house. Nearby grocery options: Greystone Bakery Main is only a 10 minute walk.
If you are looking for transit, don't fear, there is a Bus Stop (Kingston Rd at Manderley Dr) only a 3 minute walk.
- 4 bedroom houses for sale in Birch Cliff
- 2 bedroom houses for sale in Birch Cliff
- 3 bed houses for sale in Birch Cliff
- Townhouses for sale in Birch Cliff
- Semi detached houses for sale in Birch Cliff
- Detached houses for sale in Birch Cliff
- Houses for sale in Birch Cliff
- Cheap houses for sale in Birch Cliff
- 3 bedroom semi detached houses in Birch Cliff
- 4 bedroom semi detached houses in Birch Cliff
- homes for sale in Willowdale
- homes for sale in King West
- homes for sale in Mimico
- homes for sale in Scarborough Town Centre
- homes for sale in Islington-City Centre West
- homes for sale in Harbourfront
- homes for sale in Church St. Corridor
- homes for sale in Yonge and Bloor
- homes for sale in Queen West
- homes for sale in St. Lawrence



