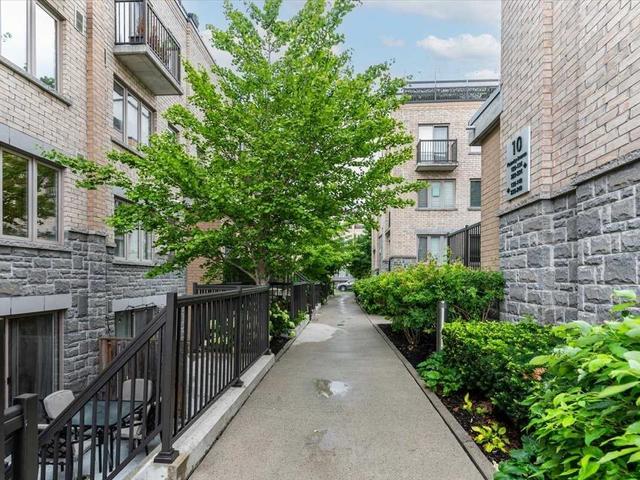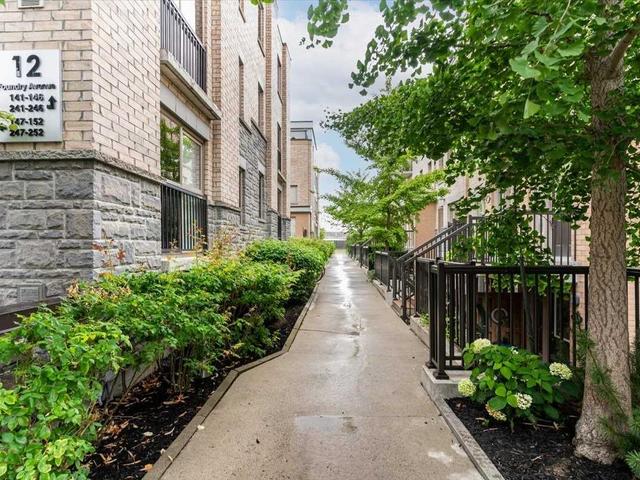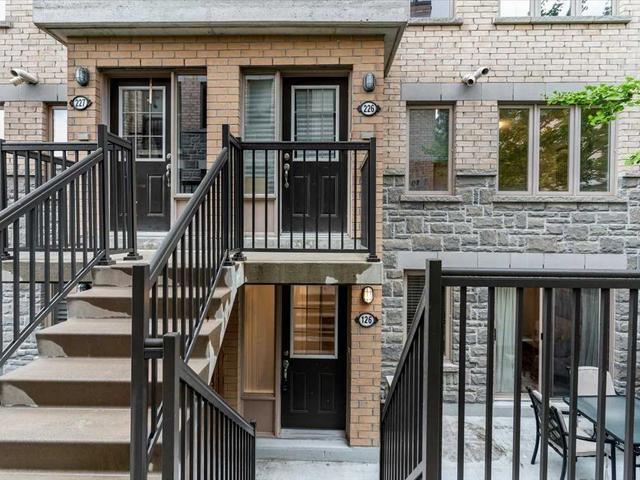EXTRAS: All Appliances, All Electric Light Fixtures, All Window Coverings. Brand New Engineered Hardwood Flooring, Painting And Lighting.
126 - 14 Foundry Ave




EXTRAS: All Appliances, All Electric Light Fixtures, All Window Coverings. Brand New Engineered Hardwood Flooring, Painting And Lighting.
About 126 - 14 Foundry Ave
126 - 14 Foundry Ave is a Toronto condo which was for sale right off Davenport and Lansdowne. Asking $839000, it was listed in August 2022, but is no longer available and has been taken off the market (Terminated) on 19th of September 2022.. This 900-999 sqft condo has 2 beds and 2 bathrooms. 126 - 14 Foundry Ave resides in the Toronto Corso Italia neighbourhood, and nearby areas include Wallace Emerson, Junction Triangle , Carleton Village and Dovercourt Park.
Recommended nearby places to eat around 14 Foundry Ave, Toronto are Brasa Peruvian Kitchen, Gus Tacos and Souvlaki Empornium. If you can't start your day without caffeine fear not, your nearby choices include Balzac's Coffee Roasters. Groceries can be found at Food Basics which is not far and you'll find Rexall a 6-minute walk as well. Entertainment options near 14 Foundry Ave, Toronto include The Greater Good Bar and Pepper's Cafe. Love being outside? Look no further than MacGregor Park, Earlscourt Park or Upper Junction Park, which are only steps away from 14 Foundry Ave, Toronto.
Living in this Corso Italia condo is made easier by access to the TTC. LANSDOWNE STATION - WESTBOUND PLATFORM Subway stop is a 11-minute walk. There is also LANSDOWNE AVE AT BRANDON AVE BusStop, a short distance away, with (Bus) route 47 Lansdowne nearby. For drivers at 14 Foundry Ave, it might be easier to get around the city getting on or off Gardiner Expressway and Dowling Ave, which is within a few minutes drive.
- 4 bedroom houses for sale in Corso Italia
- 2 bedroom houses for sale in Corso Italia
- 3 bed houses for sale in Corso Italia
- Townhouses for sale in Corso Italia
- Semi detached houses for sale in Corso Italia
- Detached houses for sale in Corso Italia
- Houses for sale in Corso Italia
- Cheap houses for sale in Corso Italia
- 3 bedroom semi detached houses in Corso Italia
- 4 bedroom semi detached houses in Corso Italia
- homes for sale in Willowdale
- homes for sale in King West
- homes for sale in Mimico
- homes for sale in Scarborough Town Centre
- homes for sale in Islington-City Centre West
- homes for sale in Harbourfront
- homes for sale in Bayview Village
- homes for sale in Church St. Corridor
- homes for sale in Queen West
- homes for sale in Newtonbrook
- There are no active MLS listings right now. Please check back soon!



