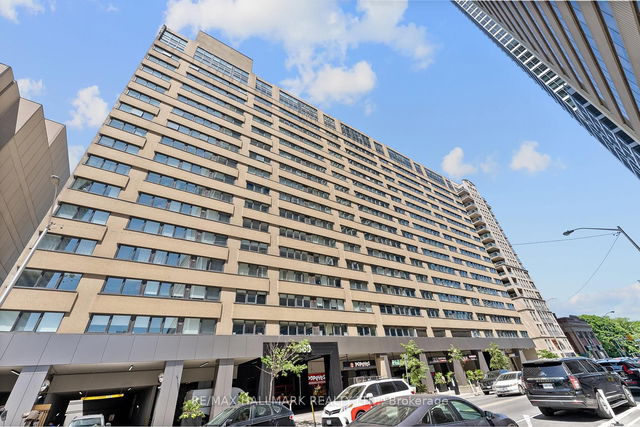PH3 - 135 Maitland Street




About PH3 - 135 Maitland Street
Ph3 - 135 Maitland Street is a Toronto condo which was for sale. Listed at $999900 in February 2025, the listing is no longer available and has been taken off the market (Sold) on 18th of April 2025. Ph3 - 135 Maitland Street has 2+1 beds and 2 bathrooms. Ph3 - 135 Maitland Street, Toronto is situated in Church St. Corridor, with nearby neighbourhoods in St. James Town, Yonge and Bloor, Cabbagetown and Moss Park.
Want to dine out? There are plenty of good restaurant choices not too far from 135 Maitland St, Toronto.Grab your morning coffee at Juice Box located at 491 Church St. For grabbing your groceries, Ottway Herbs & Vitamins is a short walk.
If you are looking for transit, don't fear, 135 Maitland St, Toronto has a public transit Bus Stop (Wellesley St East at Jarvis St) nearby. It also has route Wellesley close by. If you're driving from 135 Maitland St, you'll have easy access to the rest of the city by way of Don Valley Parkway as well, which is within a 4-minute drive
- 4 bedroom houses for sale in Church St. Corridor
- 2 bedroom houses for sale in Church St. Corridor
- 3 bed houses for sale in Church St. Corridor
- Townhouses for sale in Church St. Corridor
- Semi detached houses for sale in Church St. Corridor
- Detached houses for sale in Church St. Corridor
- Houses for sale in Church St. Corridor
- Cheap houses for sale in Church St. Corridor
- 3 bedroom semi detached houses in Church St. Corridor
- 4 bedroom semi detached houses in Church St. Corridor
- homes for sale in Willowdale
- homes for sale in King West
- homes for sale in Mimico
- homes for sale in Scarborough Town Centre
- homes for sale in Harbourfront
- homes for sale in Islington-City Centre West
- homes for sale in Church St. Corridor
- homes for sale in Newtonbrook
- homes for sale in Bay St. Corridor
- homes for sale in Yonge and Bloor
- There are no active MLS listings right now. Please check back soon!



