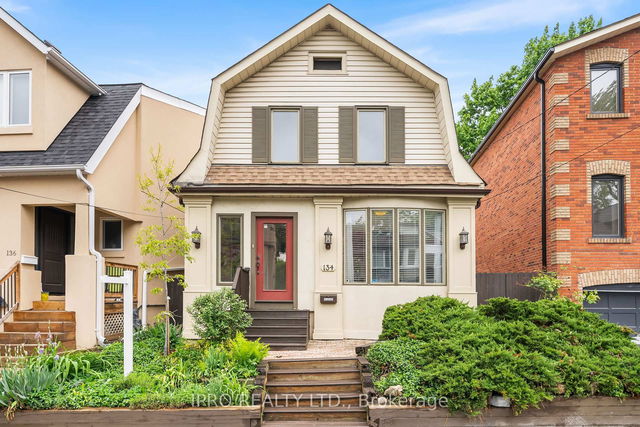Location! Welcome To 134 Helendale Ave, A Detached, Sensational Urban Home Set On A Wide 32.5' Ft Lot, Situated On One Of The Quietest Streets Near Allenby And Some Of The City's Top-Rated School Districts. This 3+1 Bedroom, 3 Bathroom Home Features A Rare Main Floor Powder Room, Expansive Principal Rooms, An Open-Concept Kitchen, A Main Floor Den, And Spacious Living And Dining Areas That Walk Out To A Large Deck And Landscaped Garden, Along With A Large Lower Level. The Fully Fenced Backyard Is Lined With Tall Privacy Trees, Ideal For Relaxing Or Entertaining. Just A Short Walk To Two Subway Stations, Eglinton's Fine Shops, Restaurants, The Future LRT, And The North Toronto Memorial Community Centre, Which Offers A Wide Range Of Indoor And Outdoor Recreational Activities For Families, Allenby P.S., North Toronto High School, And Some Of Toronto's Top Private Schools.







