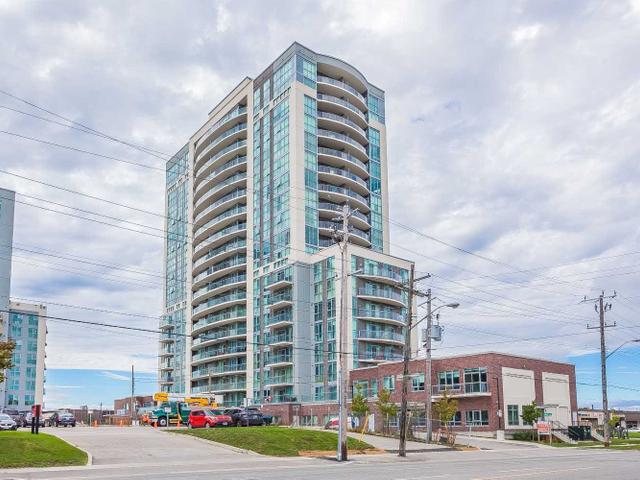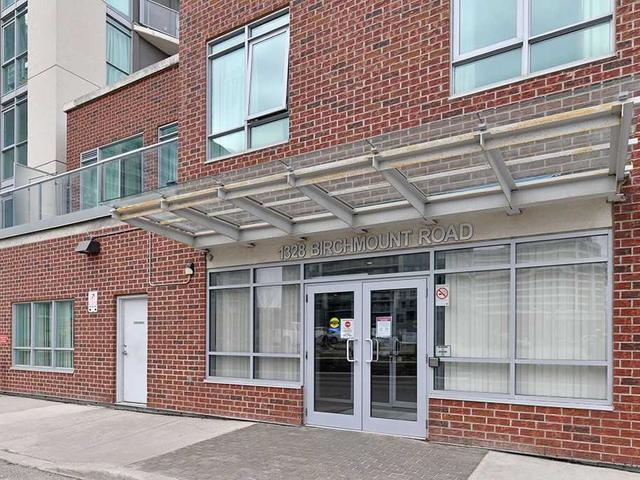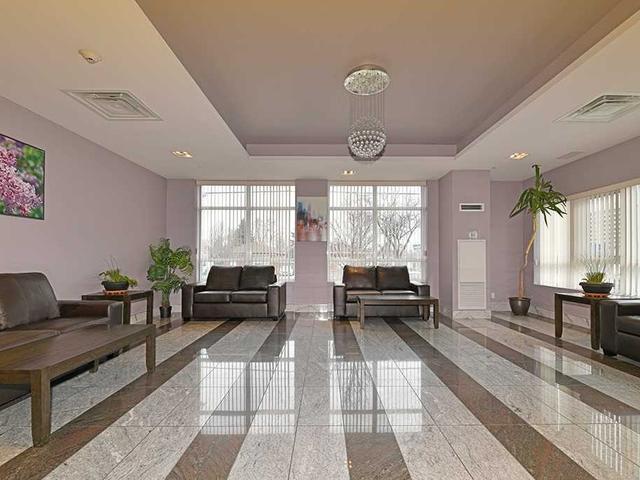EXTRAS: Stainless Steel Appliances. Large Sliding Door Open Walkout To Big Terrace With Wrap Around Privacy Area. Spacious Open Concept Unit With Triple Closet Doors In Bedroom. Lots Of Space With A Cozy Floor Plan. An Impressive Unit & A Must See!
| Name | Size | Features |
|---|---|---|
Living | Unknown | Combined W/Dining, Open Concept, Laminate |
Dining | Unknown | Combined W/Living, Open Concept, Laminate |
Kitchen | Unknown | Stainless Steel Appl, Granite Counter, Laminate |







