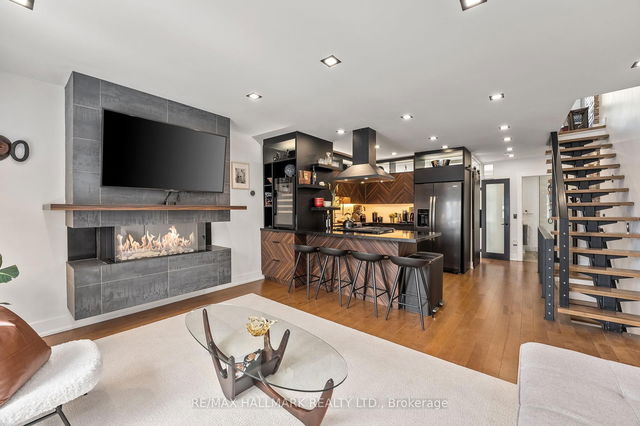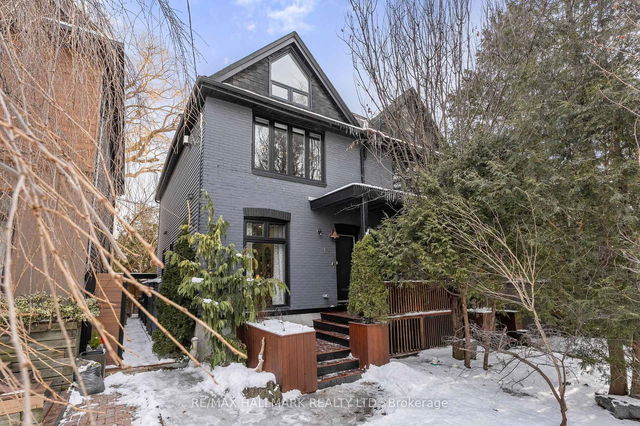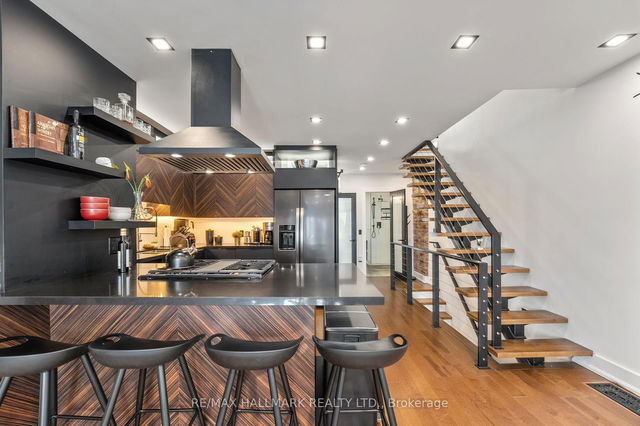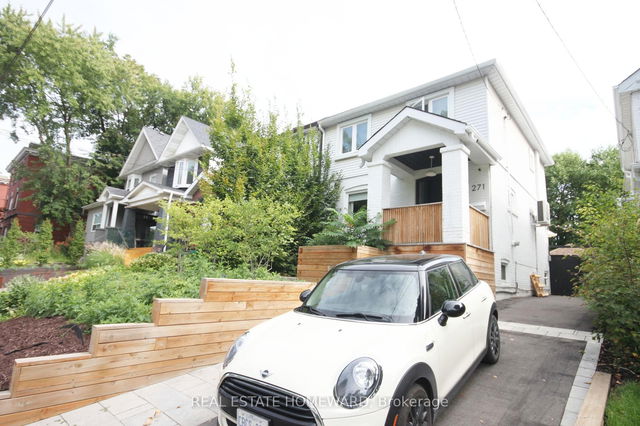| Level | Name | Size | Features |
|---|---|---|---|
Second | Kitchen | 15.0 x 10.8 ft | |
Third | Primary Bedroom | 10.6 x 15.4 ft | |
Second | Family Room | 15.0 x 11.6 ft |
Upper, 2nd/3rd Floor - 13 Woodfield Road




About Upper, 2nd/3rd Floor - 13 Woodfield Road
Upper, 2nd/3rd Floor - 13 Woodfield Road is a Toronto semi detached house for rent. Upper, 2nd/3rd Floor - 13 Woodfield Road has an asking price of $4250/mo, and has been on the market since April 2025. This semi detached house has 2 beds, 4 bathrooms and is 1100-1500 sqft. Upper, 2nd/3rd Floor - 13 Woodfield Road resides in the Toronto Leslieville neighbourhood, and nearby areas include Little India, Greenwood-Coxwell, The Beach and The Pocket.
13 Woodfield Rd, Toronto is not far from Tim Hortons for that morning caffeine fix and if you're not in the mood to cook, Rorschach Brewing Co, McDonald's and Chick N Joy are near this semi detached house. Nearby grocery options: Red Rocket Coffee is only a 3 minute walk.
Transit riders take note, 13 Woodfield Rd, Toronto is only steps away to the closest public transit Bus Stop (Eastern Ave at Woodfield Rd) with route Greenwood. For drivers, the closest highway is Don Valley Parkway and is within a few minutes drive from 13 Woodfield Rd, making it easier to get into and out of the city using on and off ramps on Eastern Ave Diversion.
- homes for rent in Willowdale
- homes for rent in King West
- homes for rent in Mimico
- homes for rent in Scarborough Town Centre
- homes for rent in Harbourfront
- homes for rent in Islington-City Centre West
- homes for rent in Church St. Corridor
- homes for rent in Bay St. Corridor
- homes for rent in Yonge and Bloor
- homes for rent in Queen West



