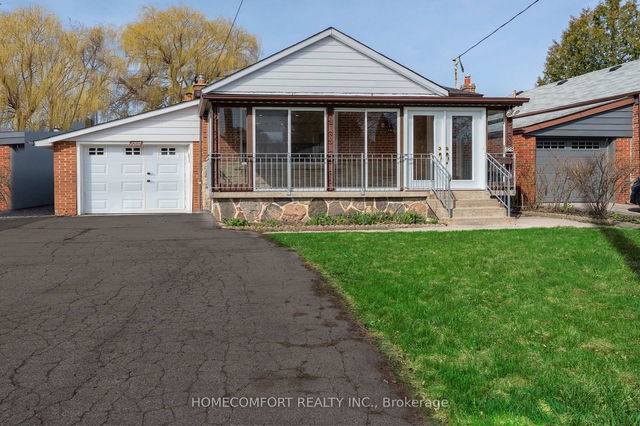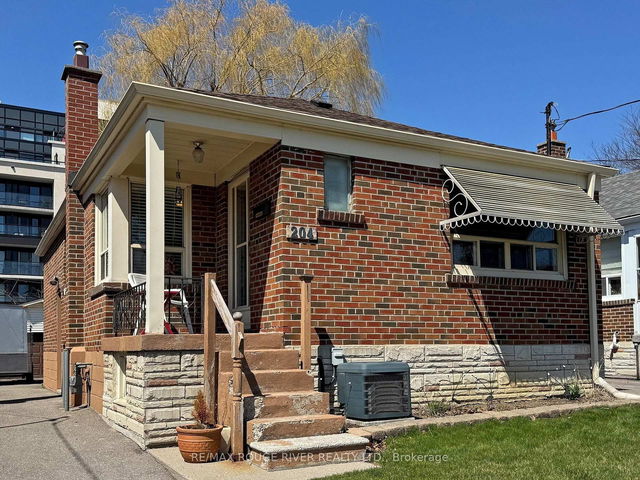Size
-
Lot size
6930 sqft
Street frontage
-
Possession
Flexible
Price per sqft
$908 - $1,427
Taxes
$5,450.52 (2025)
Parking Type
-
Style
Bungalow
See what's nearby
Description
Beautifully Renovated 3-Bedroom Bungalow on a Large Lot in Prime Ontario Location! This home has undergone an impressive $200K renovation, tastefully modernized to suit todays family living. Such as:Brand-new open-concept kitchen with elegant quartz countertops and stylish diagonal cabinets (2025);Built-in, top-of-the-line appliances for the main kitchen (2025) Main floor washroom(2025); New pot lights (2025);and freshly painted interiors (2025); New hardwood floors(2025); Beautifully complemented by crown molding (2025);New garage door (2025); and new roof (2024).The home also features a separate side entrance to the basement, ideal for an in-law suite or rental income. Downstairs, you'll find plenty of storage, a cold room/cantina, closet. It's situated on a generous lot, featuring a private backyard oasis complete with a greenhouse, multiple sheds, and lush greenery truly a space you must experience in person to fully appreciate! Located in a family-friendly neighbourhood, surrounded by newly built homes and offering incredible future development potential build your dream home or enjoy the thoughtfully upgraded one thats already here! Easy access to public transit and Subway Station, shopping, schools, the DVP, downtown Toronto, hospitals, Taylor Creek Park with its miles of trails, public libraries, grocery stores, Danforth Mall, and so much more.
Broker: HOMECOMFORT REALTY INC.
MLS®#: E12097640
Open House Times
Saturday, Apr 26th
2:00pm - 4:00pm
Sunday, Apr 27th
2:00pm - 4:00pm
Property details
Parking:
5
Parking type:
-
Property type:
Detached
Heating type:
Forced Air
Style:
Bungalow
MLS Size:
700-1100 sqft
Lot front:
42 Ft
Lot depth:
165 Ft
Listed on:
Apr 23, 2025
Show all details
Rooms
| Level | Name | Size | Features |
|---|---|---|---|
Main | Bedroom 2 | 10.7 x 10.1 ft | |
Main | Bedroom 3 | 11.1 x 9.9 ft | |
Basement | Laundry | 10.9 x 8.0 ft |
Show all
Instant estimate:
orto view instant estimate
$187,648
higher than listed pricei
High
$1,236,335
Mid
$1,186,648
Low
$1,118,128







