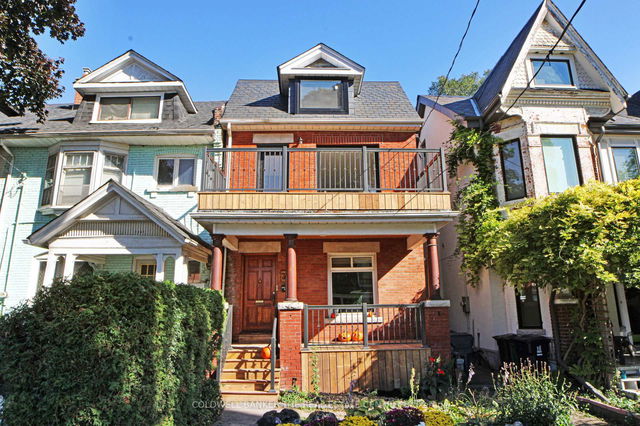
About 128 Major Street
128 Major St is a Toronto detached house which was for sale, near Bathurst and Harbord. Listed at $2850000 in March 2023, the listing is no longer available and has been taken off the market (Sold) on 6th of April 2023. 128 Major St has 4+1 beds and 4 bathrooms. 128 Major St resides in the Toronto Annex neighbourhood, and nearby areas include Palmerston, Kensington Market, Little Italy and Grange Park.
128 Major St, Toronto is a 4-minute walk from Second Cup Cafe for that morning caffeine fix and if you're not in the mood to cook, Jjin Toast and Fit For Life are near this detached house. Groceries can be found at Spadina Food Market which is nearby and you'll find Pharmasave only a 4 minute walk as well. Ukrainian Museum of Canada-Ont Branch, Ukrainian St Vladimir Institute and The Bata Shoe Museum are all within walking distance from 128 Major St, Toronto and could be a great way to spend some down time. 128 Major St, Toronto is a 6-minute walk from great parks like Matt Cohen Park, Front Campus and Gwendolyn Macewen. Schools are readily available as well with Toronto District School Board and Westside Montessori School a 3-minute walk.
For those residents of 128 Major St, Toronto without a car, you can get around rather easily. The closest transit stop is a BusStop (HARBORD ST AT BRUNSWICK AVE) and is a short walk, but there is also a Subway stop, SPADINA STATION - WESTBOUND PLATFORM, a 6-minute walk connecting you to the TTC. It also has (Bus) route 94 Wellesley nearby. If you need to get on the highway often from 128 Major St, Gardiner Expressway and Rees St has both on and off ramps and is within a few minutes drive.
- 4 bedroom houses for sale in The Annex
- 2 bedroom houses for sale in The Annex
- 3 bed houses for sale in The Annex
- Townhouses for sale in The Annex
- Semi detached houses for sale in The Annex
- Detached houses for sale in The Annex
- Houses for sale in The Annex
- Cheap houses for sale in The Annex
- 3 bedroom semi detached houses in The Annex
- 4 bedroom semi detached houses in The Annex
- homes for sale in Willowdale
- homes for sale in King West
- homes for sale in Mimico
- homes for sale in Scarborough Town Centre
- homes for sale in Islington-City Centre West
- homes for sale in Harbourfront
- homes for sale in Church St. Corridor
- homes for sale in Yonge and Bloor
- homes for sale in Bay St. Corridor
- homes for sale in Queen West






