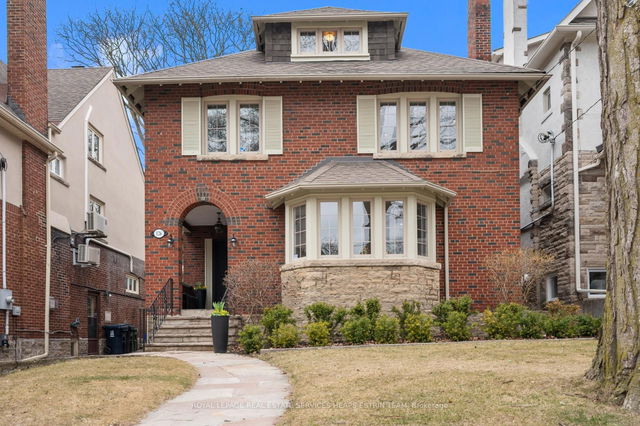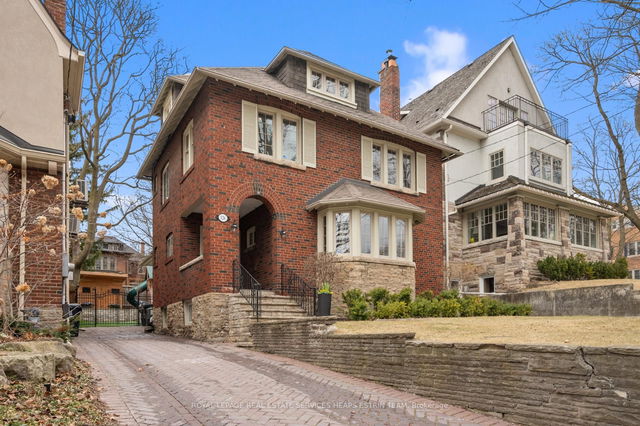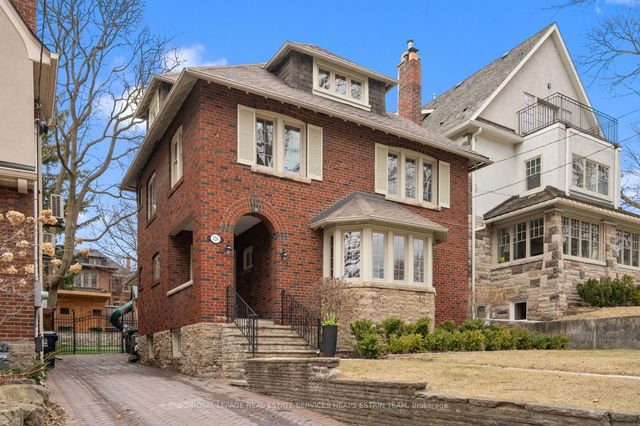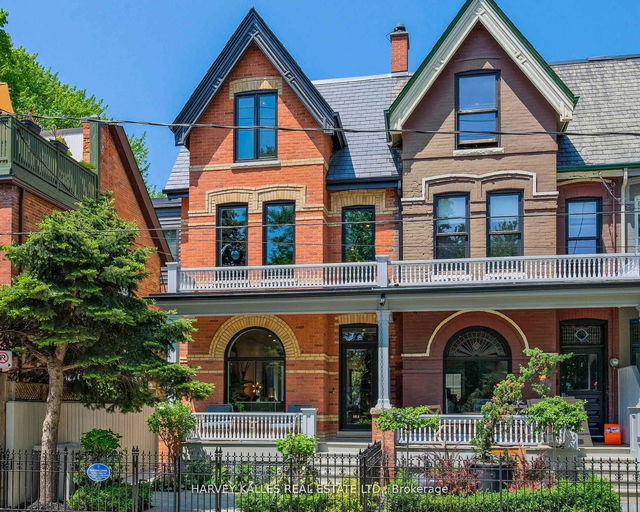| Level | Name | Size | Features |
|---|---|---|---|
Flat | Bedroom 2 | 4.19 x 3.45 ft | |
Flat | Dining Room | 4.37 x 4.19 ft | |
Flat | Bedroom 5 | 3.81 x 3.30 ft |
126 Garfield Avenue




About 126 Garfield Avenue
Located at 126 Garfield Avenue, this Toronto detached house is available for sale. It was listed at $4250000 in March 2025 and has 5+1 beds and 5 bathrooms. Situated in Toronto's Moore Park neighbourhood, Bennington Heights, Rosedale, Davisville Village and Deer Park are nearby neighbourhoods.
A good place to grab a bite is Cafe Belong. Venture a little further for a meal at one of Moore Park neighbourhood's restaurants. If you love coffee, you're not too far from Starbucks located at 200 St Clair Ave E. For those that love cooking, Summerhill Food Market is only a 3 minute walk.
If you are looking for transit, don't fear, there is a Bus Stop (St Clair Ave East at Welland Ave) a 3-minute walk. For drivers, the closest highway is Don Valley Parkway and is within a few minutes drive from 126 Garfield Ave, making it easier to get into and out of the city using Don Mills Rd ramps.
- 4 bedroom houses for sale in Moore Park
- 2 bedroom houses for sale in Moore Park
- 3 bed houses for sale in Moore Park
- Townhouses for sale in Moore Park
- Semi detached houses for sale in Moore Park
- Detached houses for sale in Moore Park
- Houses for sale in Moore Park
- Cheap houses for sale in Moore Park
- 3 bedroom semi detached houses in Moore Park
- 4 bedroom semi detached houses in Moore Park
- homes for sale in Willowdale
- homes for sale in King West
- homes for sale in Mimico
- homes for sale in Harbourfront
- homes for sale in Scarborough Town Centre
- homes for sale in Islington-City Centre West
- homes for sale in Church St. Corridor
- homes for sale in Bay St. Corridor
- homes for sale in Yonge and Bloor
- homes for sale in St. Lawrence



