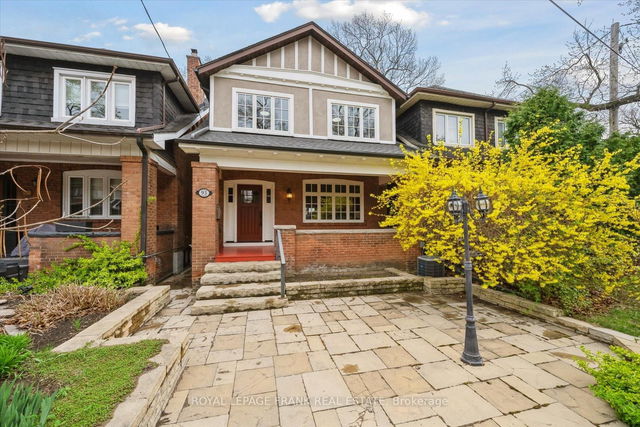
About 126 Evelyn Crescent
126 Evelyn Cres is a Toronto detached house which was for sale, near Runnymede and Glenlake. Listed at $1579000 in February 2025, the listing is no longer available and has been taken off the market (Unavailable). 126 Evelyn Cres has 4+1 beds and 2 bathrooms. Situated in Toronto's High Park neighbourhood, Bloor West Village, Runnymede, The Junction and Baby Point are nearby neighbourhoods.
Some good places to grab a bite are Westwood Grill Pan, Buddha Pie or J P Sushi House. Venture a little further for a meal at one of High Park neighbourhood's restaurants. If you love coffee, you're not too far from Tim Hortons located at 2150 Bloor St W. For groceries there is Little Bee Mart which is a 4-minute walk.
Living in this High Park detached house is easy. There is also Runnymede Rd at Glenwood Ave North Side Bus Stop, not far, with route Runnymede, and route Scarlett Rd. nearby. For drivers at 126 Evelyn Crescent, it might be easier to get around the city getting on or off Gardiner Expressway and Dowling Ave, which is within a few minutes drive.
- 4 bedroom houses for sale in High Park
- 2 bedroom houses for sale in High Park
- 3 bed houses for sale in High Park
- Townhouses for sale in High Park
- Semi detached houses for sale in High Park
- Detached houses for sale in High Park
- Houses for sale in High Park
- Cheap houses for sale in High Park
- 3 bedroom semi detached houses in High Park
- 4 bedroom semi detached houses in High Park
- homes for sale in Willowdale
- homes for sale in King West
- homes for sale in Mimico
- homes for sale in Scarborough Town Centre
- homes for sale in Islington-City Centre West
- homes for sale in Harbourfront
- homes for sale in Church St. Corridor
- homes for sale in Yonge and Bloor
- homes for sale in Bay St. Corridor
- homes for sale in Queen West






