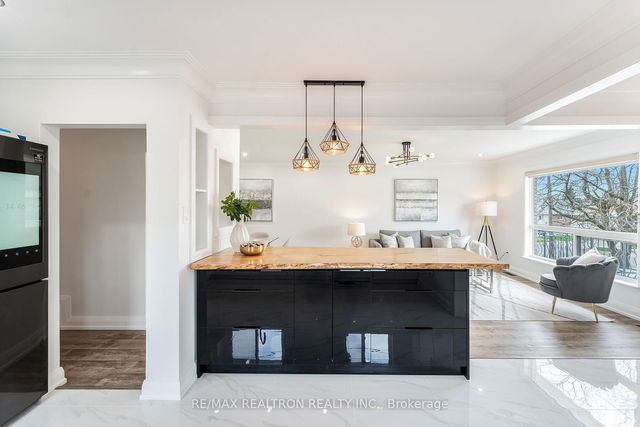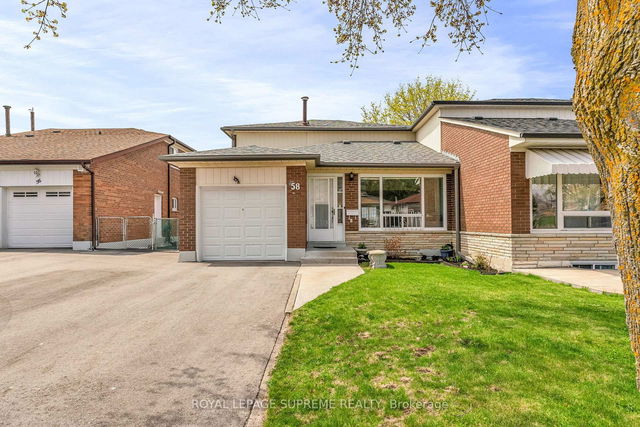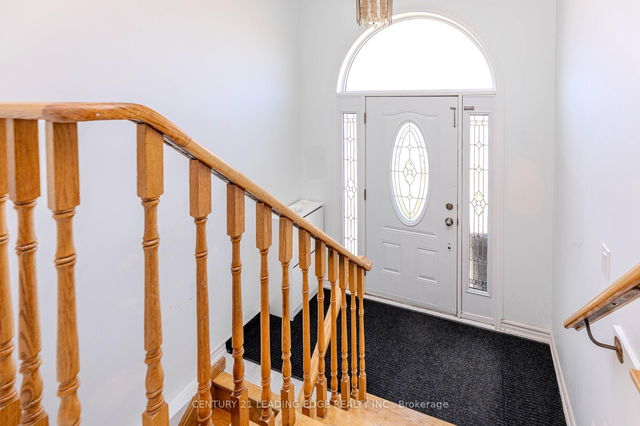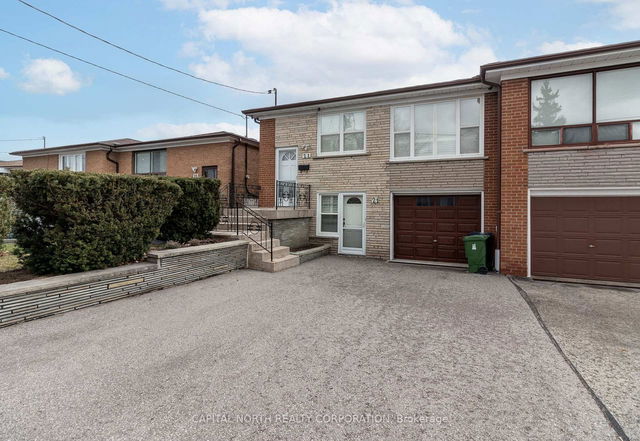| Level | Name | Size | Features |
|---|---|---|---|
Main | Bedroom 2 | 13.9 x 8.8 ft | |
Basement | Bedroom 2 | 18.0 x 12.6 ft | |
Basement | Bedroom | 12.5 x 21.1 ft |
121 Grandravine Drive




About 121 Grandravine Drive
121 Grandravine Drive is a North York semi detached house for sale. It was listed at $899900 in April 2025 and has 3+2 beds and 2 bathrooms. Situated in North York's University Heights neighbourhood, Downsview, Jane and Finch, York University Heights and Bathurst Manor are nearby neighbourhoods.
There are a lot of great restaurants around 121 Grandravine Dr, Toronto. If you can't start your day without caffeine fear not, your nearby choices include Tim Hortons. For those that love cooking, Subina Market is a 5-minute walk.
For those residents of 121 Grandravine Dr, Toronto without a car, you can get around rather easily. The closest transit stop is a Bus Stop (Grandravine Dr at Derrydown Rd) and is a short walk connecting you to Toronto's public transit service. It also has route Driftwood nearby. If you need to get on the highway often from 121 Grandravine Dr, Hwy 400 and Finch Ave W has both on and off ramps and is within a few minutes drive.
- 4 bedroom houses for sale in University Heights
- 2 bedroom houses for sale in University Heights
- 3 bed houses for sale in University Heights
- Townhouses for sale in University Heights
- Semi detached houses for sale in University Heights
- Detached houses for sale in University Heights
- Houses for sale in University Heights
- Cheap houses for sale in University Heights
- 3 bedroom semi detached houses in University Heights
- 4 bedroom semi detached houses in University Heights
- homes for sale in Willowdale
- homes for sale in King West
- homes for sale in Mimico
- homes for sale in Scarborough Town Centre
- homes for sale in Islington-City Centre West
- homes for sale in Harbourfront
- homes for sale in Church St. Corridor
- homes for sale in Yonge and Bloor
- homes for sale in Bay St. Corridor
- homes for sale in Queen West



