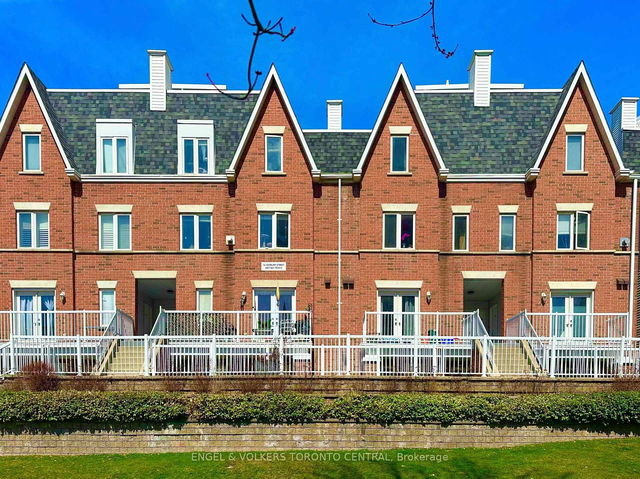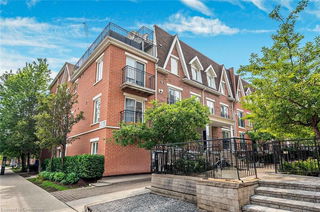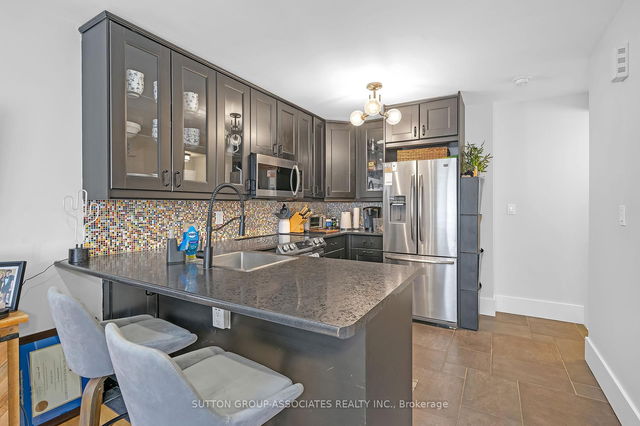| Name | Size | Features |
|---|---|---|
Bedroom | 8.6 x 12.4 ft | |
Dining Room | 8.9 x 8.3 ft | |
Bathroom | 4.8 x 7.3 ft |

About 603 - 12 Sudbury Street
Located at 603 - 12 Sudbury Street, this Toronto condo is available for sale. It was listed at $698990 in April 2025 and has 2 beds and 1 bathroom. Situated in Toronto's King West neighbourhood, Liberty Village, Beaconsfield Village, Trinity Bellwoods and Queen West are nearby neighbourhoods.
There are a lot of great restaurants around 12 Sudbury St, Toronto. If you can't start your day without caffeine fear not, your nearby choices include Tim Hortons. For groceries there is Metro which is a short distance away.
Living in this King West condo is easy. There is also Shaw St at King St West North Side Bus Stop, not far, with route Ossington Night Bus nearby. For drivers, the closest highway is Gardiner Expressway and is within a 4-minute drive from 12 Sudbury St, making it easier to get into and out of the city getting on and off at Jameson Ave.
- 4 bedroom houses for sale in King West
- 2 bedroom houses for sale in King West
- 3 bed houses for sale in King West
- Townhouses for sale in King West
- Semi detached houses for sale in King West
- Detached houses for sale in King West
- Houses for sale in King West
- Cheap houses for sale in King West
- 3 bedroom semi detached houses in King West
- 4 bedroom semi detached houses in King West
- homes for sale in Willowdale
- homes for sale in King West
- homes for sale in Mimico
- homes for sale in Harbourfront
- homes for sale in Scarborough Town Centre
- homes for sale in Islington-City Centre West
- homes for sale in Bay St. Corridor
- homes for sale in Church St. Corridor
- homes for sale in Yonge and Bloor
- homes for sale in St. Lawrence






