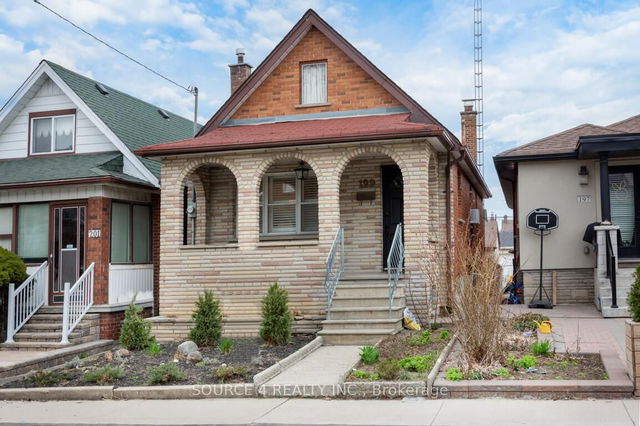| Level | Name | Size | Features |
|---|---|---|---|
Ground | Primary Bedroom | 10.1 x 9.9 ft | |
Basement | Cold Room/Canti | 15.2 x 5.3 ft | |
Basement | Bathroom | 6.3 x 3.8 ft |
12 Rowntree Avenue




About 12 Rowntree Avenue
12 Rowntree Avenue is a Toronto detached house for sale. It was listed at $949000 in April 2025 and has 2 beds and 2 bathrooms. 12 Rowntree Avenue, Toronto is situated in Carleton Village, with nearby neighbourhoods in Keelesdale, Corso Italia, Fairbank and The Junction.
12 Rowntree Ave, Toronto is a 6-minute walk from Pico Sports Bar & Cafe for that morning caffeine fix and if you're not in the mood to cook, O S Amigos Restaurant, O'Sole Mio and Pizza Pizza are near this detached house. For grabbing your groceries, Rogers Supermarket is not far.
Transit riders take note, 12 Rowntree Ave, Toronto is not far to the closest public transit Bus Stop (Rogers Rd at Gilbert Ave) with route Rogers Road. If you're driving from 12 Rowntree Ave, you'll have access to the rest of the city by way of Allen Rd as well, which is within a 8-minute drive using Lawrence Ave W ramps.
- 4 bedroom houses for sale in Carleton Village
- 2 bedroom houses for sale in Carleton Village
- 3 bed houses for sale in Carleton Village
- Townhouses for sale in Carleton Village
- Semi detached houses for sale in Carleton Village
- Detached houses for sale in Carleton Village
- Houses for sale in Carleton Village
- Cheap houses for sale in Carleton Village
- 3 bedroom semi detached houses in Carleton Village
- 4 bedroom semi detached houses in Carleton Village
- homes for sale in Willowdale
- homes for sale in King West
- homes for sale in Mimico
- homes for sale in Scarborough Town Centre
- homes for sale in Harbourfront
- homes for sale in Islington-City Centre West
- homes for sale in Church St. Corridor
- homes for sale in Bay St. Corridor
- homes for sale in Yonge and Bloor
- homes for sale in Queen West



